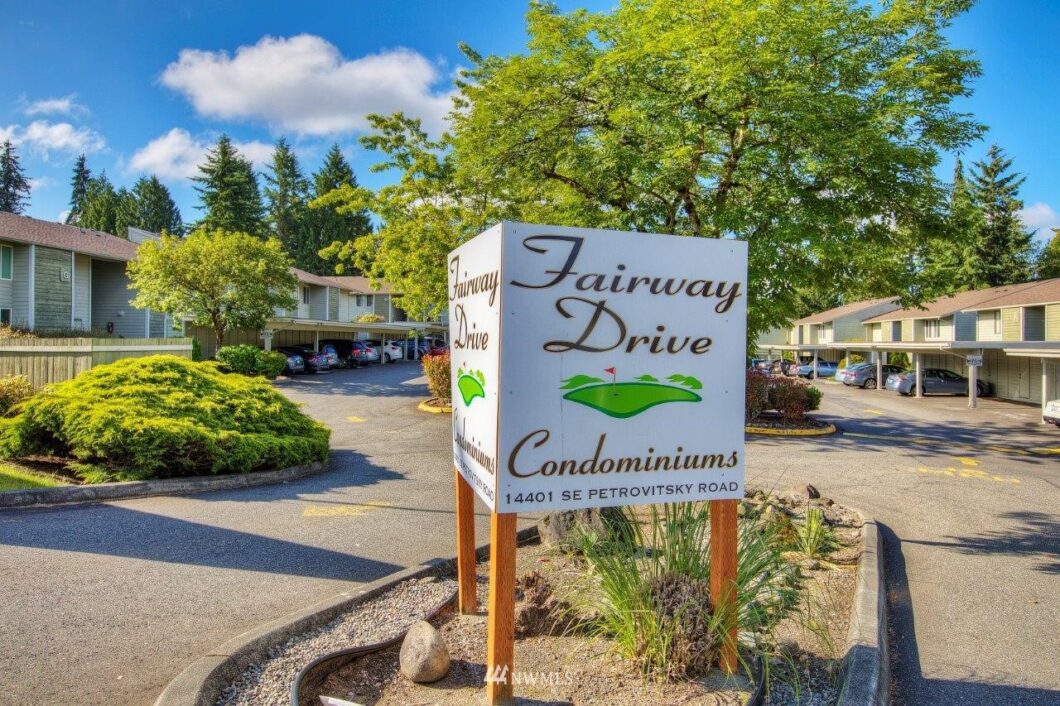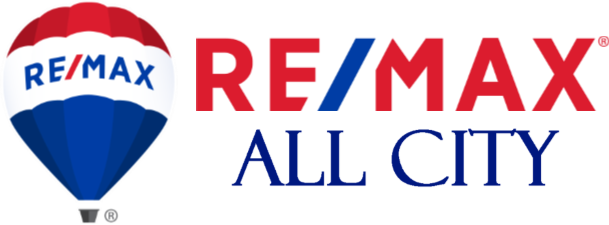
Hard to find – Beautifully remodeled 3 bedroom / 1.75 bath condo in Fairway Drive! Features new flooring throughout, new interior paint, lighting, trim, doors, mirrored closets, tub/shower surround & toilets. Gorgeous corner unit with abundance of natural light throughout. Large open kitchen opens to living room w/ vaulted ceilings & a wood burning fireplace for those chilly winters. Laundry room, pantry & desk area off kitchen with pocket door. Enjoy 2 decks, 1 overlooks the outdoor pool for some summer fun! Large primary bedroom has attached 3/4 bath, double vanities, built-in cabinet & big closets. Includes a carport w/ good size storage, & another space. Usually many open spaces. Fantastic location close to shopping, restaurants & golf.
View full listing details| Price: | $375,000 |
| Address: | 14401 SE Petrovitsky Road G-204 |
| City: | Renton |
| County: | King |
| State: | Washington |
| Subdivision: | Fairwood |
| MLS: | 1950761 |
| Lot Square Feet: | 0 acres |
| Bedrooms: | 3 |
| Bathrooms: | 2 |
| Half Bathrooms: | 1 |
| levels: | One |
| offers: | Seller intends to review offers upon receipt |
| taxYear: | 2022 |
| saleType: | MLS |
| bathrooms: | 1.75 |
| furnished: | Unfurnished |
| storageNo: | 72 |
| styleCode: | 30 - Condo (1 Level) |
| possession: | Closing |
| showMapLink: | yes |
| buildingName: | Fairway Drive Condominium |
| dwellingType: | Attached |
| lotSizeUnits: | Square Feet |
| onMarketDate: | 2022-06-24T00:00:00+00:00 |
| unitFeatures: | Balcony/Deck/Patio, End Unit, Insulated Windows, Primary Bath, Top Floor, Vaulted Ceilings, Walk-in Closet |
| bathsFullMain: | 1 |
| busLineNearby: | yes |
| entryLocation: | Main |
| structureType: | Multi Family |
| buyerFinancing: | Conventional |
| elevationUnits: | Feet |
| fireplacesMain: | 1 |
| buyerOfficeName: | Boardwalk Real Estate, LLC |
| livingAreaUnits: | Square Feet |
| seniorExemption: | no |
| storageLocation: | Under Carport |
| taxAnnualAmount: | 3485 |
| waterHeaterType: | Electric |
| windowCoverings: | Stay |
| applianceHookups: | Cooking-Electric, Dryer-Electric, Ice Maker, Washer |
| bedroomsPossible: | 3 |
| mlsLotSizeSource: | Public Records |
| remodeledUpdated: | yes |
| sellerDisclosure: | Provided |
| buildingAreaTotal: | 1169 |
| buildingAreaUnits: | Square Feet |
| floorNumberOfUnit: | 2 |
| mainLevelBedrooms: | 3 |
| specialAssessment: | no |
| appliancesIncluded: | Dishwasher, Dryer, Garbage Disposal, Microwave, Refrigerator, Stove/Range, Washer |
| heatingCoolingType: | Wall |
| yearBuiltEffective: | 1978 |
| firstRightOfRefusal: | no |
| parkingSpaceNumbers: | 72 |
| powerProductionType: | Electric |
| waterHeaterLocation: | Bdrm Closet |
| greenEnergyEfficient: | Insulated Windows |
| numberOfAccessStairs: | 12 |
| projectApprovedByFha: | no |
| unitsInBuildingTotal: | 8 |
| bathsThreeQuarterMain: | 1 |
| associationFeeIncludes: | Common Area Maintenance, Earthquake Insurance, Garbage, Lawn Service, Sewer, Water |
| commonPropertyFeatures: | Club Houses, High Speed Int Avail, Outside Entry, Pool-Outdoor |
| cumulativeDaysOnMarket: | 13 |
| mlsSquareFootageSource: | Public Records |
| associationFeeFrequency: | Monthly |
| calculatedSquareFootage: | 1169 |
| preliminaryTitleOrdered: | yes |
| effectiveYearBuiltSource: | Public Records |
| numberOfUnitsInCommunity: | 84 |
| specialListingConditions: | None |

