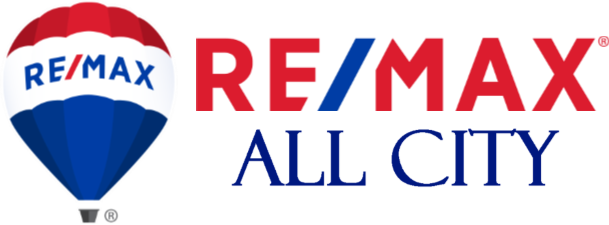
Beautiful 2007 4 bed/2.5 bath home on a lovely street within walking distance to Downtown Des Moines & Marina, Beach & Park. The main floor has a beautiful 2-story entry, spacious open kitchen w/island & a dining area. There is a 2-sided Gas Fireplace and large living/family rm & Frml Dining rm(or den/office). The 2nd floor has Primary Suite w/5-Piece bath & WIC, & a bonus/sitting rm could be used as an office/custom closet/dressing rm, nursery… 3 additional spacious bdrms & a large hall bath. Freshly painted inside AND brand new carpeting. Lush backyard, custom patio & deck, fenced back yard. Wonderful covered front porch. Some sound views. One Year AHS Home Warranty Provided by sellers. Minutes to I5, 509, LightRail & SeaTac Airport.
View full listing details| Price: | $849,950 |
| Address: | 827 S 232nd Street |
| City: | Des Moines |
| County: | King |
| State: | Washington |
| Subdivision: | Zenith |
| MLS: | 1961048 |
| Square Feet: | 2,540 |
| Acres: | 0.184 |
| Lot Square Feet: | 0.184 acres |
| Bedrooms: | 4 |
| Bathrooms: | 3 |
| Half Bathrooms: | 1 |
| levels: | Two |
| offers: | Seller intends to review offers upon receipt |
| taxYear: | 2022 |
| saleType: | MLS |
| bathrooms: | 2.5 |
| furnished: | Unfurnished |
| lotNumber: | PORS 38 & 40 |
| styleCode: | 12 - 2 Story |
| highSchool: | Mount Rainier High |
| possession: | Closing |
| topography: | Level |
| builderName: | PBC Homes |
| showMapLink: | yes |
| buildingName: | Des Moines Two-Acre Trs |
| lotSizeUnits: | Square Feet |
| onMarketDate: | 2022-07-06T00:00:00+00:00 |
| powerCompany: | PSE |
| sewerCompany: | Midway |
| siteFeatures: | Cable TV, Deck, Fenced-Partially, Gas Available, High Speed Internet, Patio |
| waterCompany: | Highline |
| bathsHalfMain: | 1 |
| bedroomsUpper: | 4 |
| busLineNearby: | yes |
| coveredSpaces: | 2 |
| entryLocation: | Main |
| structureType: | House |
| bathsFullUpper: | 2 |
| buyerFinancing: | Conventional |
| elevationUnits: | Feet |
| fireplacesMain: | 1 |
| buyerOfficeName: | Yellow Real Estate |
| livingAreaUnits: | Square Feet |
| seniorExemption: | no |
| taxAnnualAmount: | 7986 |
| waterHeaterType: | Gas |
| bedroomsPossible: | 4 |
| elementarySchool: | Des Moines Elem |
| mlsLotSizeSource: | Public Records |
| sellerDisclosure: | Provided |
| buildingAreaTotal: | 2540 |
| buildingAreaUnits: | Square Feet |
| propertyCondition: | Very Good |
| zoningDescription: | RS-7200 |
| appliancesIncluded: | Dishwasher, Garbage Disposal, Microwave, Refrigerator, Stove/Range |
| heatingCoolingType: | Forced Air |
| yearBuiltEffective: | 2007 |
| zoningJurisdiction: | City |
| buildingInformation: | Built On Lot |
| firstRightOfRefusal: | no |
| powerProductionType: | Electric, Natural Gas |
| waterHeaterLocation: | Garage |
| middleOrJuniorSchool: | Pacific Mid |
| cumulativeDaysOnMarket: | 8 |
| mlsSquareFootageSource: | Public Records |
| calculatedSquareFootage: | 2540 |
| preliminaryTitleOrdered: | yes |
| effectiveYearBuiltSource: | Public Records |
| specialListingConditions: | None |

