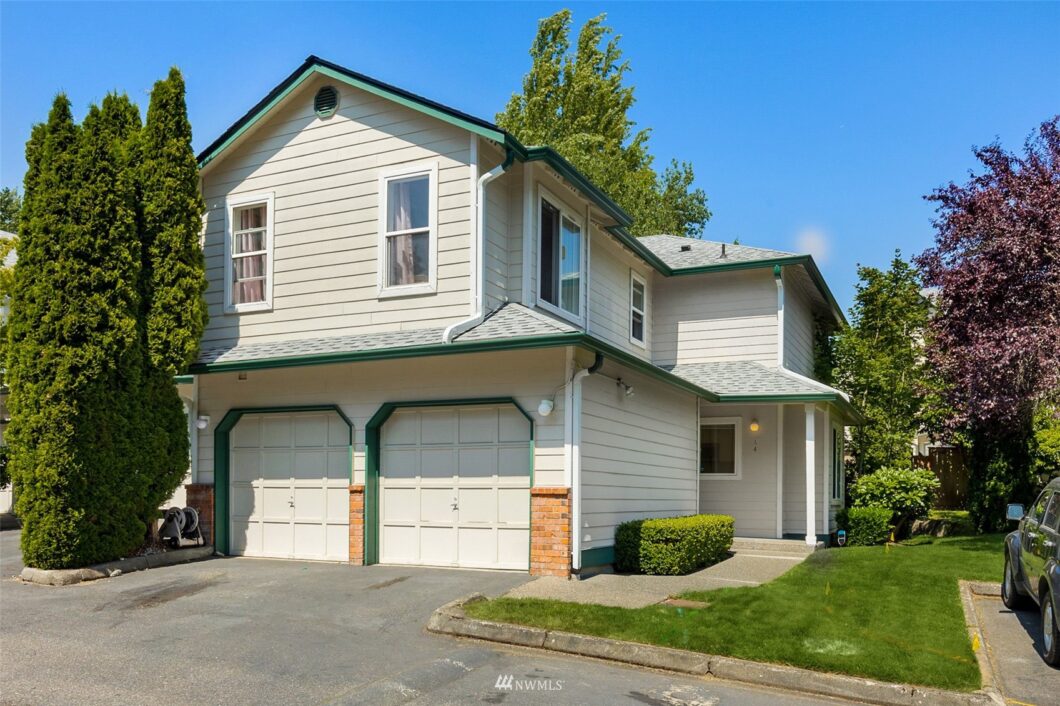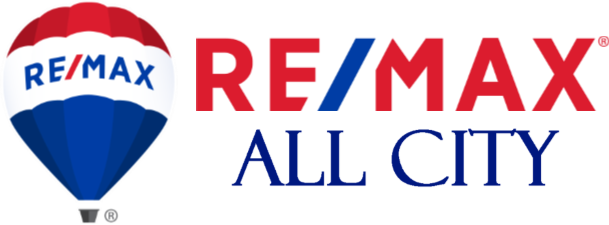
Beautifully updated end unit in desirable Kassie’s Way Condominiums. This Townhouse style home has been updated w/new paint, floor coverings & new kitchen countertops. Spacious living & formal dining rooms w/wood floors & gas fireplace. 1/2 bath on main level too. Upstairs features 3 bedrooms, primary w/vaulted ceiling, walk-in closet, 3/4 bath & double sinks. All new carpeting too. Washer/Dryer & full bathroom completes upstairs. Nice sized backyard, fully fenced w/raised garden bed is great to look out to from living and dining rooms. 2 car attached garage w/another assigned parking space (L4) in front of home. 2 guest parking spots & athletic court across from home. Very convenient location SR-99, I-5, Boeing and coming soon light rail.
View full listing details| Price: | $489,950 |
| Address: | 1131 115th Street SW L4 |
| City: | Everett |
| County: | Snohomish |
| State: | Washington |
| Subdivision: | South Everett |
| MLS: | 1963867 |
| Lot Square Feet: | 0 acres |
| Bedrooms: | 3 |
| Bathrooms: | 3 |
| Half Bathrooms: | 2 |
| coOp: | no |
| levels: | Multi/Split |
| offers: | Seller intends to review offers upon receipt |
| taxYear: | 2021 |
| saleType: | MLS |
| bathrooms: | 2.25 |
| furnished: | Unfurnished |
| styleCode: | 32 - Townhouse |
| highSchool: | Mariner High |
| possession: | Closing |
| showMapLink: | yes |
| buildingName: | Kassie's Way |
| dwellingType: | Attached |
| lotSizeUnits: | Square Feet |
| onMarketDate: | 2022-07-06T00:00:00+00:00 |
| unitFeatures: | End Unit, Insulated Windows, Primary Bath, Vaulted Ceilings, Walk-in Closet, Yard |
| bathsHalfMain: | 1 |
| bedroomsUpper: | 3 |
| busLineNearby: | yes |
| entryLocation: | Main |
| structureType: | Townhouse |
| bathsFullUpper: | 1 |
| buyerFinancing: | Conventional |
| elevationUnits: | Feet |
| fireplacesMain: | 1 |
| buyerOfficeName: | Coldwell Banker Danforth |
| leasedEquipment: | None |
| livingAreaUnits: | Square Feet |
| seniorExemption: | no |
| taxAnnualAmount: | 3178 |
| waterHeaterType: | Gas |
| windowCoverings: | Vinyl |
| applianceHookups: | Cooking-Electric, Dryer-Electric, Washer |
| bedroomsPossible: | 3 |
| elementarySchool: | Olivia Park Elem |
| mlsLotSizeSource: | Realist |
| remodeledUpdated: | yes |
| sellerDisclosure: | Provided |
| buildingAreaTotal: | 1424 |
| buildingAreaUnits: | Square Feet |
| specialAssessment: | no |
| appliancesIncluded: | Dishwasher, Dryer, Garbage Disposal, Microwave, Refrigerator, Stove/Range, Washer |
| heatingCoolingType: | Forced Air |
| yearBuiltEffective: | 1995 |
| firstRightOfRefusal: | no |
| parkingSpaceNumbers: | L4 |
| powerProductionType: | Natural Gas |
| waterHeaterLocation: | Garage |
| greenEnergyEfficient: | Insulated Windows |
| middleOrJuniorSchool: | Voyager Mid |
| numberOfAccessStairs: | 2 |
| projectApprovedByFha: | yes |
| unitsInBuildingTotal: | 3 |
| associationFeeIncludes: | Common Area Maintenance, Earthquake Insurance, Lawn Service, Road Maintenance, Sewer, Water |
| bathsThreeQuarterUpper: | 1 |
| commonPropertyFeatures: | Athletic Court |
| cumulativeDaysOnMarket: | 31 |
| mlsSquareFootageSource: | Realist |
| associationFeeFrequency: | Not Applicable |
| calculatedSquareFootage: | 1424 |
| preliminaryTitleOrdered: | yes |
| effectiveYearBuiltSource: | Public Records |
| specialListingConditions: | None |

