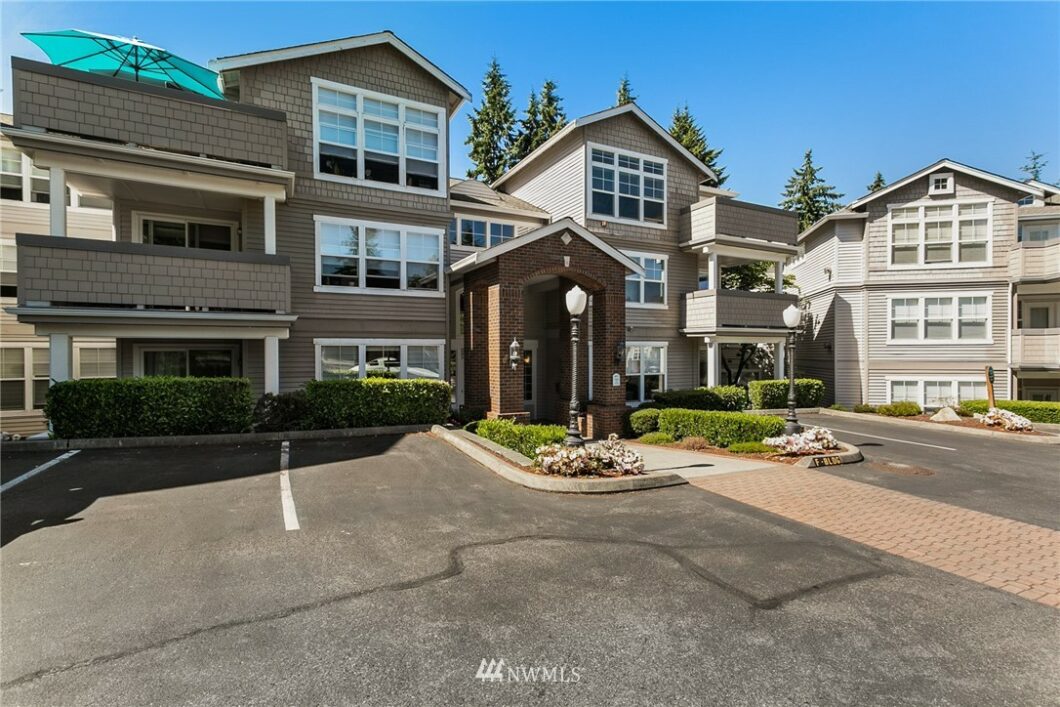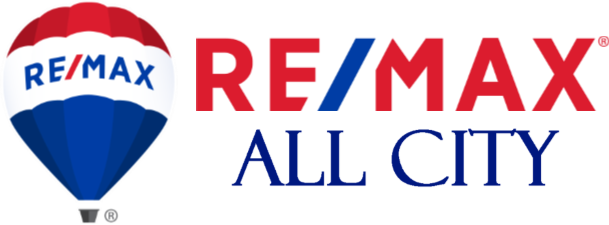
Spacious Edmonds 2nd floor condo available w/ huge private balcony for entertaining or relaxation. Unit has new interior wall and trim paint throughout! Master bedroom has ensuite bath with walk-in closet. 2nd Bedroom has direct entry to 2nd bath. Both bedrooms have an abundance of natural light and oversized bathrooms. Full size stacked washer/dryer in utility room. This unit comes with 2 dedicated parking spots in a secured garage. Located in Gated Community with gazebo in a park setting, this 2nd floor unit has no stairs to your home. Just minutes from all that downtown Edmonds has to offer along with the local 5 Corner Neighborhood (shops, cafes, etc). 2 pets under 30lbs allowed.
View full listing details| Price: | $459,888 |
| Address: | 8500 Main Street F213 |
| City: | Edmonds |
| County: | Snohomish |
| State: | Washington |
| Zip Code: | 98026 |
| Subdivision: | 5 Corners |
| MLS: | 1796966 |
| Year Built: | 2002 |
| Lot Square Feet: | 0 acres |
| Bedrooms: | 2 |
| Bathrooms: | 2 |
| roof: | Composition |
| levels: | One |
| offers: | Seller intends to review offers upon receipt |
| country: | US |
| taxYear: | 2021 |
| saleType: | MLS |
| bathrooms: | 2 |
| furnished: | Unfurnished |
| mlsStatus: | Sold |
| styleCode: | 30 - Condo (1 Level) |
| utilities: | Natural Gas Connected, Common Area Maintenance, Garbage, Water/Sewer |
| appliances: | Dishwasher, Dryer, Microwave, Range/Oven, Refrigerator, Washer |
| inclusions: | Dishwasher, Dryer, Microwave, RangeOven, Refrigerator, Washer |
| possession: | Closing |
| parkingType: | Common Garage |
| petsAllowed: | Subj to Restrictions |
| showMapLink: | yes |
| buildingName: | Montclair Condos |
| dwellingType: | Attached |
| garageSpaces: | 2 |
| lotSizeUnits: | Square Feet |
| mlsAreaMajor: | 730 - Southwest Snohom |
| onMarketDate: | 2021-06-23T00:00:00+00:00 |
| parkingTotal: | 2 |
| storiesTotal: | 3 |
| unitFeatures: | Balcony/Deck/Patio, End Unit, Master Bath, Walk-in Closet |
| waterfrontYN: | no |
| bathsFullMain: | 2 |
| busLineNearby: | yes |
| entryLocation: | Main |
| structureType: | Multi Family |
| associationFee: | 606 |
| buyerFinancing: | Cash |
| commonInterest: | Condominium |
| elevationUnits: | Feet |
| fireplacesMain: | 1 |
| buyerOfficeName: | The Roanoke Group |
| fireplacesTotal: | 1 |
| livingAreaUnits: | Square Feet |
| seniorExemption: | no |
| taxAnnualAmount: | 3307 |
| applianceHookups: | Cooking-Gas |
| bedroomsPossible: | 2 |
| exteriorFeatures: | Brick, Wood |
| interiorFeatures: | Balcony/Deck/Patio, Cooking-Gas |
| sellerDisclosure: | Exempt |
| buildingAreaTotal: | 1201 |
| buildingAreaUnits: | Square Feet |
| communityFeatures: | Elevator, Gated, Lobby Entrance, See Remarks, Common Garage |
| floorNumberOfUnit: | 2 |
| mainLevelBedrooms: | 2 |
| specialAssessment: | yes |
| appliancesIncluded: | Dishwasher, Dryer, Microwave, Range/Oven, Refrigerator, Washer |
| heatingCoolingType: | Hot Water Recirc Pump |
| highSchoolDistrict: | Edmonds |
| parkingSpaceNumbers: | 41 and 52 |
| powerProductionType: | Natural Gas |
| waterHeaterLocation: | Utility Room |
| associationFeeIncludes: | Common Area Maintenance, Earthquake Ins., Garbage, Lawn Service, Security, Water/Sewer |
| commonPropertyFeatures: | Elevator, Gated Entry, Lobby Entrance, See Remarks |
| cumulativeDaysOnMarket: | 4 |
| mlsSquareFootageSource: | Realist |
| associationFeeFrequency: | Monthly |
| calculatedSquareFootage: | 1201 |
| preliminaryTitleOrdered: | yes |
| specialAssessmentAmount: | 22000 |
| specialListingConditions: | See Remarks |

