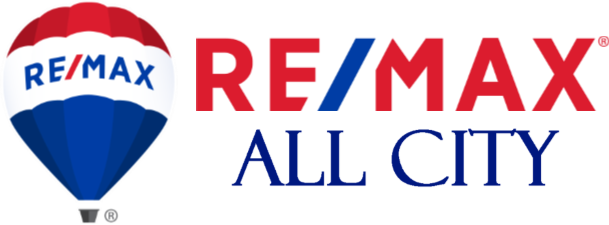
This versatile home gives you the comfort and lifestyle you deserve. Well located in this highly desired neighborhood, its hardwood floors, vaulted ceilings and 2 year old furnace offer you beauty and peace of mind. The spacious, light filled living room and well designed open kitchen with its marble counters and large island top are ideal for relaxing or entertaining. Downstairs features a large family room with wet bar, so easy to convert to a 2nd kitchen!, and a BIG utility room and good sized 4th bedroom. In the rear of the home, the oversize deck offers a great territorial view while the backyard has so many possibilities, play area, garden, hobbies…? Excellent neighborhood for a stroll, and an EZ walk to the elementary school.
View full listing details| Price: | $649,900 |
| Address: | 5726 S 300th Place |
| City: | Auburn |
| County: | King |
| State: | Washington |
| Subdivision: | Auburn |
| MLS: | 2042747 |
| Square Feet: | 2,380 |
| Acres: | 0.168 |
| Lot Square Feet: | 0.168 acres |
| Bedrooms: | 4 |
| Bathrooms: | 3 |
| Half Bathrooms: | 2 |
| levels: | Multi/Split |
| offers: | Seller will review offers on Offer Review Date (may review/accept sooner) |
| taxYear: | 2023 |
| saleType: | MLS |
| bathrooms: | 2.5 |
| furnished: | Unfurnished |
| styleCode: | 14 - Split Entry |
| possession: | Closing |
| topography: | PartialSlope |
| vegetation: | Garden Space |
| showMapLink: | yes |
| lotSizeUnits: | Square Feet |
| siteFeatures: | Deck, Fenced-Partially |
| titleCompany: | Ticor |
| bedroomsLower: | 1 |
| coveredSpaces: | 2 |
| entryLocation: | Main |
| structureType: | House |
| buyerFinancing: | Conventional |
| elevationUnits: | Feet |
| buyerOfficeName: | eXp Realty |
| fireplacesUpper: | 1 |
| livingAreaUnits: | Square Feet |
| numberOfShowers: | 2 |
| seniorExemption: | no |
| taxAnnualAmount: | 5947 |
| bedroomsPossible: | 4 |
| mlsLotSizeSource: | Realist |
| numberOfBathtubs: | 1 |
| sellerDisclosure: | Provided |
| buildingAreaTotal: | 2380 |
| buildingAreaUnits: | Square Feet |
| propertyCondition: | Very Good |
| appliancesIncluded: | Dishwasher, Garbage Disposal, Microwave, Refrigerator, Stove/Range |
| yearBuiltEffective: | 1987 |
| zoningJurisdiction: | City |
| buildingInformation: | Built On Lot |
| firstRightOfRefusal: | no |
| powerProductionType: | Natural Gas |
| allowedUseCaseGroups: | IDX |
| bathsThreeQuarterLower: | 1 |
| mlsSquareFootageSource: | Realist |
| calculatedSquareFootage: | 2380 |
| preliminaryTitleOrdered: | yes |
| effectiveYearBuiltSource: | Public Records |
| specialListingConditions: | None |

