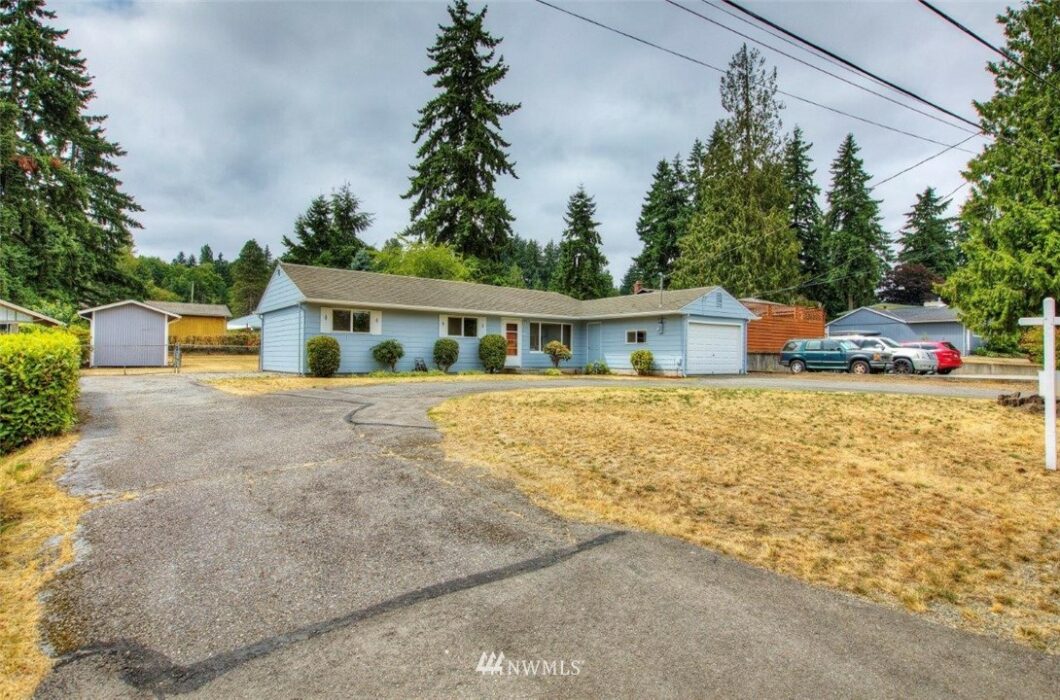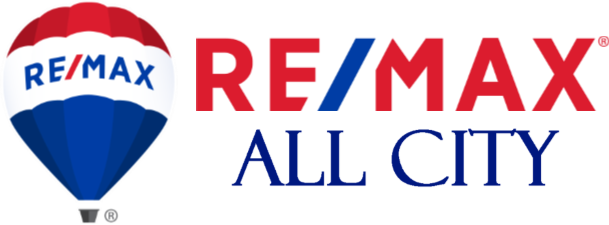
Welcome to this Absolutely Stunning 3 bdrm, 2 bath updated Rambler located in the highly desirable Tukwila “LOOP” neighborhood. Opportunity for future new construction home & ADU w/ this 18,144 sqft level buildable lot on sewer. Inviting living rm w/ FP opens to newer kitchen, quartz counters, wood cabinetry, pantry & stainless appliances that stay. Both full baths have been beautifully remodeled. New mstr spa suite w/ new gorgeous air jet tub! Laundry rm w/ folding area & cabinets. Circular driveway, garage w/ RV plug & EV plug & room for all your toys! Fully fenced park-like b-yard, 2 outbuildings & another garage w/ 2nd pit & 100 amp panel. Copper plumbing, new interior/ext. paint. Close to all amenities, don’t miss this turn-key home!
View full listing details| Price: | $549,900 |
| Address: | 4451 S 156th Street |
| City: | Tukwila |
| County: | King |
| State: | Washington |
| Subdivision: | McMicken Heights |
| MLS: | 1808944 |
| Square Feet: | 1,157 |
| Acres: | 0.417 |
| Lot Square Feet: | 0.417 acres |
| Bedrooms: | 3 |
| Bathrooms: | 2 |
| levels: | One |
| offers: | Seller intends to review offers upon receipt |
| taxYear: | 2021 |
| saleType: | MLS |
| bathrooms: | 2 |
| furnished: | Unfurnished |
| lotNumber: | 40 |
| styleCode: | 10 - 1 Story |
| highSchool: | Foster Snr High |
| possession: | Closing |
| topography: | Level |
| vegetation: | Fruit Trees, Garden Space |
| parkingType: | Driveway Parking,Garage-Attached,Garage-Detached,Off Street |
| showMapLink: | yes |
| buildingName: | Sunnydale Gardens Div 1 |
| lotSizeUnits: | Square Feet |
| onMarketDate: | 2021-07-16T00:00:00+00:00 |
| powerCompany: | Seattle City Light |
| sewerCompany: | Valley View Sewer |
| siteFeatures: | Cable TV, Electric Car Charging, Fenced-Partially, Gas Available, High Speed Internet, Outbuildings, Patio, RV Parking, Shop |
| waterCompany: | Highline Water |
| bathsFullMain: | 2 |
| busLineNearby: | yes |
| coveredSpaces: | 2 |
| entryLocation: | Main |
| structureType: | House |
| buyerFinancing: | Conventional |
| elevationUnits: | Feet |
| fireplacesMain: | 1 |
| buyerOfficeName: | TEC Real Estate Inc. |
| livingAreaUnits: | Square Feet |
| seniorExemption: | no |
| taxAnnualAmount: | 4153 |
| waterHeaterType: | Electric |
| bedroomsPossible: | 3 |
| elementarySchool: | Thorndyke Elem |
| mlsLotSizeSource: | Public Records |
| sellerDisclosure: | Provided |
| buildingAreaTotal: | 1157 |
| buildingAreaUnits: | Square Feet |
| lotSizeDimensions: | 83' x 212' |
| mainLevelBedrooms: | 3 |
| zoningDescription: | Res 6500 |
| appliancesIncluded: | Dishwasher, Dryer, Garbage Disposal, Microwave, Range/Oven, Refrigerator, Washer |
| heatingCoolingType: | Baseboard, Wall |
| yearBuiltEffective: | 1941 |
| zoningJurisdiction: | City |
| buildingInformation: | Built On Lot |
| firstRightOfRefusal: | no |
| powerProductionType: | Electric |
| waterHeaterLocation: | Laundry room |
| middleOrJuniorSchool: | Showalter Mid |
| cumulativeDaysOnMarket: | 8 |
| mlsSquareFootageSource: | Past listing |
| calculatedSquareFootage: | 1157 |
| preliminaryTitleOrdered: | yes |
| effectiveYearBuiltSource: | Public Records |
| specialListingConditions: | None |

