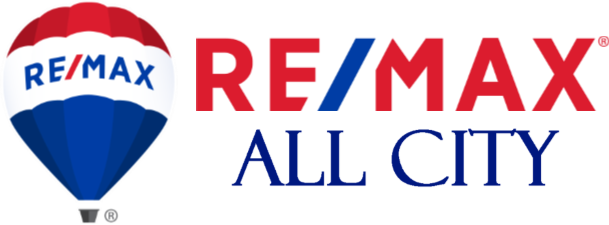
Reserve at Riverview performing rental now available! Potential immediate cash flow passive income for new owner. Long time renter has cared for home 10+ years and wishes to stay. Mature landscaping allows for privacy at front entry patio. Soaring great room ceiling greets you upon entry with overlooking staircase. Open concept flow between kitchen, breakfast dining and living room. Dedicated laundry room on upper. Vaulted ceiling in master bedroom plus 5 piece ensuite bath featuring soaking tub and separate water closet. Expansive fully fenced yard backs to green belt. Full size 2 car garage plus community guest parking/carwash. Community parks and playgrounds just around the corner. Minutes to I-5, airport, future light rail and SR-167.
View full listing details| Price: | $599,000 |
| Address: | 4104 S 220th Street 34 |
| City: | Kent |
| County: | King |
| State: | Washington |
| Subdivision: | Riverview |
| MLS: | 2180354 |
| Lot Square Feet: | 0 acres |
| Bedrooms: | 4 |
| Bathrooms: | 3 |
| Half Bathrooms: | 1 |
| coOp: | no |
| levels: | Two |
| offers: | Seller intends to review offers upon receipt |
| taxYear: | 2023 |
| saleType: | MLS |
| viewFrom: | Unit |
| bathrooms: | 2.5 |
| styleCode: | 31 - Condo (2 Levels) |
| highSchool: | Buyer To Verify |
| possession: | Closing |
| showMapLink: | yes |
| buildingName: | Reserve at Riverview |
| dwellingType: | Detached |
| lotSizeUnits: | Square Feet |
| onMarketDate: | 2023-11-16T00:00:00+00:00 |
| titleCompany: | First American File#4114783 |
| unitFeatures: | Ground Floor, Insulated Windows, Jetted/Soaking Tub, Primary Bath, Vaulted Ceilings, Walk-in Closet, Yard |
| bathsHalfMain: | 1 |
| bedroomsUpper: | 4 |
| busLineNearby: | yes |
| coveredSpaces: | 2 |
| structureType: | Multi Family |
| bathsFullUpper: | 2 |
| busRouteNumber: | 165, 161 |
| buyerFinancing: | Conventional |
| elevationUnits: | Feet |
| fireplacesMain: | 1 |
| buyerOfficeName: | RE/MAX All City |
| livingAreaUnits: | Square Feet |
| numberOfShowers: | 2 |
| seniorExemption: | no |
| taxAnnualAmount: | 5932.32 |
| waterHeaterType: | Tank |
| applianceHookups: | Cooking-Electric, Dryer-Electric |
| bedroomsPossible: | 4 |
| elementarySchool: | Buyer To Verify |
| numberOfBathtubs: | 2 |
| remodeledUpdated: | no |
| sellerDisclosure: | Provided |
| buildingAreaTotal: | 1900 |
| buildingAreaUnits: | Square Feet |
| floorNumberOfUnit: | 1 |
| otherDuesOrFeesYN: | no |
| specialAssessment: | no |
| appliancesIncluded: | Dishwasher(s), Dryer(s), Garbage Disposal, Microwave(s), Stove(s)/Range(s), Washer(s) |
| yearBuiltEffective: | 2001 |
| firstRightOfRefusal: | no |
| powerProductionType: | Electric, Natural Gas |
| waterHeaterLocation: | Garage |
| allowedUseCaseGroups: | IDX |
| greenEnergyEfficient: | Insulated Windows |
| middleOrJuniorSchool: | Buyer To Verify |
| numberOfAccessStairs: | 1 |
| unitsInBuildingTotal: | 1 |
| associationFeeIncludes: | Common Area Maintenance |
| commonPropertyFeatures: | Cable TV, Outside Entry, Playground, Trails |
| cumulativeDaysOnMarket: | 94 |
| mlsSquareFootageSource: | Realist |
| associationFeeFrequency: | Monthly |
| calculatedSquareFootage: | 1900 |
| preliminaryTitleOrdered: | yes |
| effectiveYearBuiltSource: | Public Records |
| numberOfUnitsInCommunity: | 55 |
| specialListingConditions: | None |

