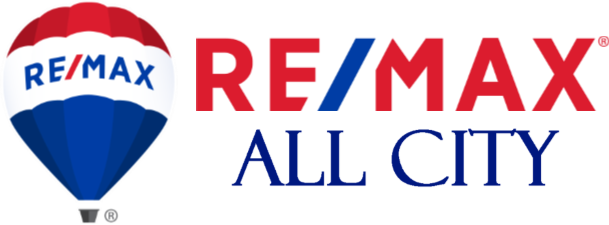
Premium location in Viewcrest Condominium offering mountain and territorial views from living, dining and patio. Upper level floorplan with adjoining garage and entry on main floor. Light filled living and dining greet you with vaulted ceilings and double tall windows. Well sized primary bedroom with bathroom ensuite offering a double vanity, soaking tub, private water closet and walk-in closet. Secondary bedroom shows well with lovely French doors off of main living area. In unit side by side washer and dryer. Attached one car garage is extra deep with space for storage or hobbies. Minutes away from light rail, Southcenter, Boeing, Amazon, I-5, SR-167 and SeaTac airport.
View full listing details| Price: | $424,950 |
| Address: | 4006 S 212th Court F |
| City: | SeaTac |
| County: | King |
| State: | Washington |
| Zip Code: | 98198 |
| Subdivision: | SeaTac |
| MLS: | 2013471 |
| Year Built: | 2006 |
| Lot Square Feet: | 0 acres |
| Bedrooms: | 2 |
| Bathrooms: | 2 |
| coOp: | no |
| roof: | Composition |
| view: | Mountain(s), Territorial |
| levels: | Two |
| offers: | Seller intends to review offers upon receipt |
| country: | US |
| taxYear: | 2022 |
| flooring: | Ceramic Tile, Vinyl, Carpet |
| saleType: | MLS |
| viewFrom: | Unit |
| bathrooms: | 2 |
| furnished: | Unfurnished |
| mlsStatus: | Sold |
| styleCode: | 31 - Condo (2 Levels) |
| appliances: | Dishwasher, Dryer, Disposal, Microwave, Refrigerator, Stove/Range, Washer |
| inclusions: | Dishwasher, Dryer, GarbageDisposal, Microwave, Refrigerator, StoveRange, Washer |
| possession: | Closing |
| lotFeatures: | Paved, Sidewalk |
| petsAllowed: | Subj to Restrictions |
| showMapLink: | yes |
| buildingName: | Viewcrest |
| dwellingType: | Attached |
| garageSpaces: | 1 |
| lotSizeUnits: | Square Feet |
| mlsAreaMajor: | 120 - Des Moines/Redon |
| parkingTotal: | 1 |
| unitFeatures: | Balcony/Deck/Patio, End Unit, Insulated Windows, Jetted/Soaking Tub, Primary Bath, Sprinkler System, Top Floor, Vaulted Ceilings, Walk-in Closet |
| waterfrontYN: | no |
| bedroomsUpper: | 2 |
| busLineNearby: | yes |
| entryLocation: | Main |
| structureType: | Multi Family |
| associationFee: | 362 |
| bathsFullUpper: | 2 |
| busRouteNumber: | 161 |
| buyerFinancing: | Conventional |
| elevationUnits: | Feet |
| fireplacesMain: | 1 |
| buyerOfficeName: | Best Choice Realty |
| fireplacesTotal: | 1 |
| laundryFeatures: | Electric Dryer Hookup, Washer Hookup |
| livingAreaUnits: | Square Feet |
| parkingFeatures: | Individual Garage |
| seniorExemption: | no |
| storageLocation: | In Secure Garage |
| taxAnnualAmount: | 3846.28 |
| waterHeaterType: | Tank |
| applianceHookups: | Cooking-Electric, Dryer-Electric, Washer |
| bedroomsPossible: | 2 |
| exteriorFeatures: | Cement Planked, Stone |
| interiorFeatures: | Ceramic Tile, Wall to Wall Carpet, Balcony/Deck/Patio, Cooking-Electric, Dryer-Electric, Washer, Water Heater |
| remodeledUpdated: | no |
| sellerDisclosure: | Provided |
| buildingAreaTotal: | 1146 |
| buildingAreaUnits: | Square Feet |
| communityFeatures: | Athletic Court, Exercise Room, Outside Entry, Playground |
| fireplaceFeatures: | Electric |
| specialAssessment: | no |
| appliancesIncluded: | Dishwasher, Dryer, Garbage Disposal, Microwave, Refrigerator, Stove/Range, Washer |
| architecturalStyle: | See Remarks |
| highSchoolDistrict: | Kent |
| yearBuiltEffective: | 2006 |
| firstRightOfRefusal: | no |
| powerProductionType: | Electric |
| waterHeaterLocation: | Hallway closet |
| allowedUseCaseGroups: | IDX |
| greenEnergyEfficient: | Insulated Windows |
| numberOfAccessStairs: | 14 |
| projectApprovedByFha: | yes |
| associationFeeIncludes: | Common Area Maintenance, Sewer, Water |
| commonPropertyFeatures: | Athletic Court, Exercise Room, Outside Entry, Playground |
| mlsSquareFootageSource: | Realist |
| associationFeeFrequency: | Monthly |
| calculatedSquareFootage: | 1146 |
| preliminaryTitleOrdered: | yes |
| effectiveYearBuiltSource: | Public Records |
| specialListingConditions: | None |

