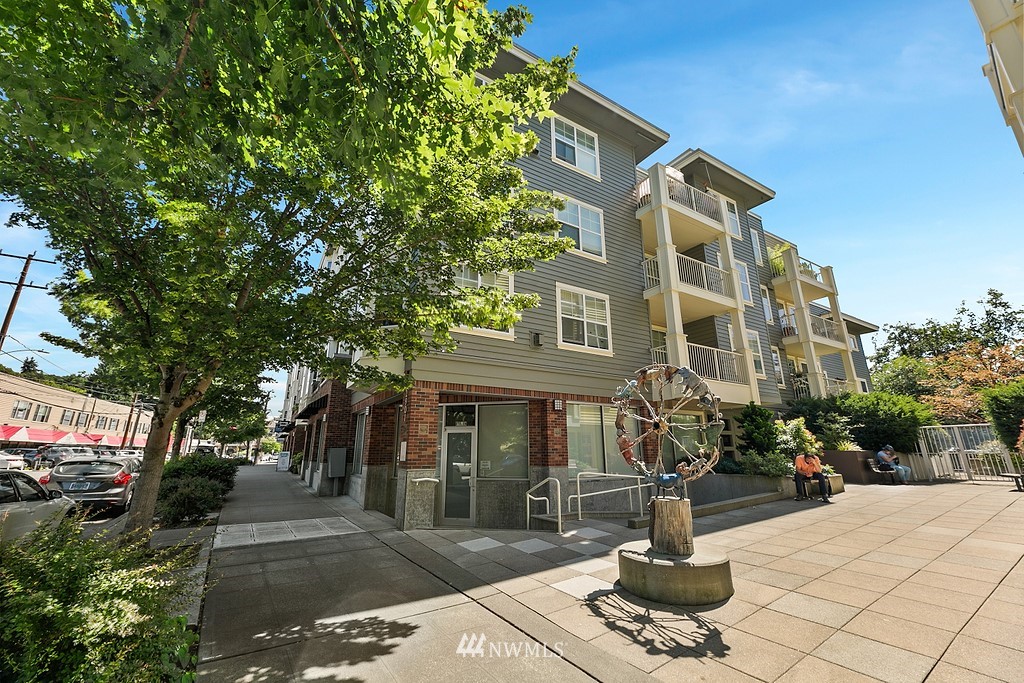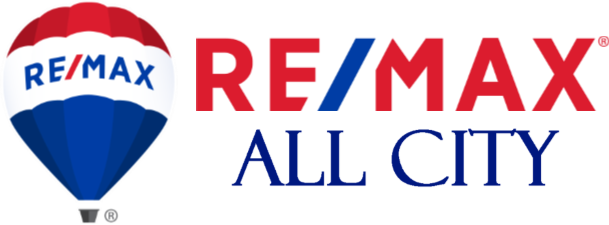
Super location. Walk to University Village neighborhood, shops, grocery, UVillage outdoor mall. 2 side by side garage parking spaces near the elevator + storage. Sitting above the burke gilman trail with SW territorial views of the trail, Mt Rainier & the Stadium (beautiful at night). Wood floors, newer carpet, SS kitchen, gas stove, beautiful granite slab counters, laundry room, A/C, Hunter Douglas Wood Blinds, open living w/plenty of office space in addition a private main bed w/5 piece bth, jetted tub, duel headed shower & 2nd bed/bth. Beds/baths are at opposite end of the condo for privacy. End unit condo with windows galore for an abundance of light. Gym, spa, wifi, event room w/BBQ balcony, guest suites. Zoka coffee at your entry.
View full listing details| Price: | $750,000 |
| Address: | 2901 NE blakeley Street 428 |
| City: | Seattle |
| County: | King |
| State: | Washington |
| Subdivision: | University District |
| MLS: | 1812359 |
| Lot Square Feet: | 0 acres |
| Bedrooms: | 2 |
| Bathrooms: | 2 |
| Half Bathrooms: | 1 |
| levels: | One |
| offers: | Seller will review offers on Offer Review Date (may review/accept sooner) |
| taxYear: | 2020 |
| saleType: | MLS |
| bathrooms: | 1.75 |
| furnished: | Unfurnished |
| storageNo: | 90 |
| styleCode: | 30 - Condo (1 Level) |
| possession: | Closing |
| parkingType: | Common Garage |
| showMapLink: | yes |
| buildingName: | Blakeley Commons |
| dwellingType: | Attached |
| lotSizeUnits: | Square Feet |
| onMarketDate: | 2021-07-31T00:00:00+00:00 |
| unitFeatures: | Balcony/Deck/Patio, End Unit, Insulated Windows, Jetted/Soaking Tub, Master Bath |
| bathsFullMain: | 1 |
| busLineNearby: | yes |
| entryLocation: | Main |
| structureType: | Multi Family |
| buyerFinancing: | Conventional |
| elevationUnits: | Feet |
| fireplacesMain: | 1 |
| buyerOfficeName: | Windermere Real Estate Co. |
| livingAreaUnits: | Square Feet |
| seniorExemption: | no |
| storageLocation: | Garage |
| taxAnnualAmount: | 6659 |
| waterHeaterType: | Electric |
| windowCoverings: | Wood Blinds |
| bedroomsPossible: | 2 |
| sellerDisclosure: | Provided |
| buildingAreaTotal: | 1078 |
| buildingAreaUnits: | Square Feet |
| floorNumberOfUnit: | 4 |
| mainLevelBedrooms: | 2 |
| specialAssessment: | no |
| appliancesIncluded: | Dishwasher, Dryer, Garbage Disposal, Microwave, Range/Oven, Refrigerator, Washer |
| heatingCoolingType: | Forced Air |
| yearBuiltEffective: | 2004 |
| parkingSpaceNumbers: | 39,40 P1 |
| powerProductionType: | Natural Gas |
| waterHeaterLocation: | Front Closet |
| greenEnergyEfficient: | Insulated Windows |
| bathsThreeQuarterMain: | 1 |
| associationFeeIncludes: | Common Area Maintenance, Earthquake Insurance, Garbage, Security, Water/Sewer |
| commonPropertyFeatures: | Club Houses, Elevator, Exercise Room, Fire Sprinklers, High Speed Int Avail, Hot Tub, Lobby Entrance |
| cumulativeDaysOnMarket: | 5 |
| mlsSquareFootageSource: | 1078 |
| associationFeeFrequency: | Monthly |
| calculatedSquareFootage: | 1078 |
| preliminaryTitleOrdered: | yes |
| effectiveYearBuiltSource: | Public Records |
| numberOfUnitsInCommunity: | 102 |
| specialListingConditions: | None |

