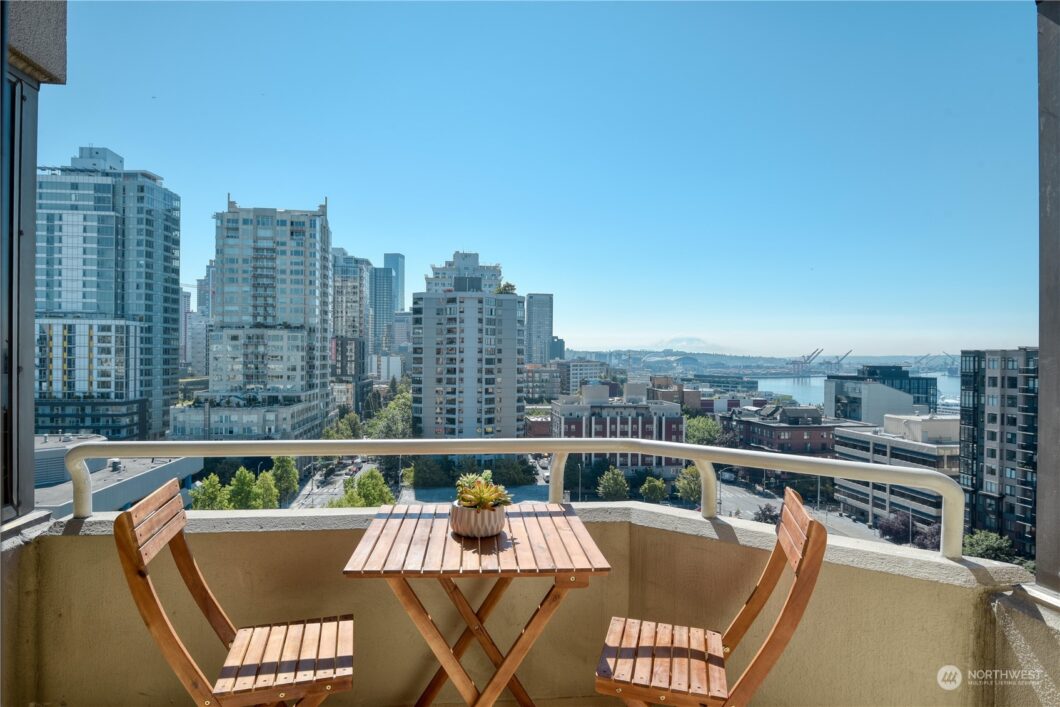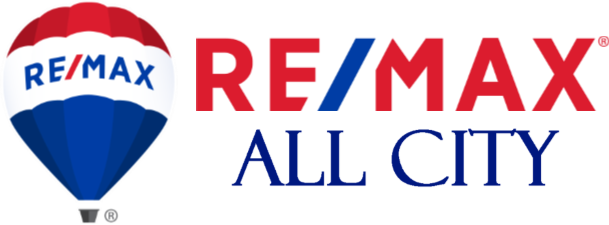
Space Needle panoramic view. Walkable to all downtown & Seattle Center offerings, Bay Vista has extraordinary amenities! 24/7 concierge, rentable guest suite, large clubroom w/ full kitchen, indoor pool w/ hot tub & sauna, workout area w/ locker rooms, full 360-degree walk-around deck area that includes an enclosed sports court, pergola-covered BBQs, & seating area w/ firepit. This 10th floor 1 bedroom– (convertible to 2 bedroom), 1.75 bath includes an updated kitchen w/ granite countertops, custom storage throughout. In-unit washer/dryer. Extra storage & one parking space in a secure garage. Fun fact: Author J.A. Jance owned this unit previously and wrote some of her novels from the built-in desk.
View full listing details| Price: | $775,000 |
| Address: | 2821 2nd Avenue 1004 |
| City: | Seattle |
| County: | King |
| State: | Washington |
| Subdivision: | Belltown |
| MLS: | 1999706 |
| Lot Square Feet: | 0 acres |
| Bedrooms: | 1 |
| Bathrooms: | 2 |
| Half Bathrooms: | 1 |
| coOp: | no |
| levels: | One |
| offers: | Seller intends to review offers upon receipt |
| taxYear: | 2022 |
| saleType: | MLS |
| viewFrom: | Rooftop Deck,See Remarks,Unit |
| bathrooms: | 1.75 |
| furnished: | Unfurnished |
| storageNo: | 1004 |
| styleCode: | 30 - Condo (1 Level) |
| highSchool: | Buyer To Verify |
| possession: | Closing |
| showMapLink: | yes |
| buildingName: | Bay Vista Condominiums |
| dwellingType: | Attached |
| lotSizeUnits: | Square Feet |
| onMarketDate: | 2022-09-22T00:00:00+00:00 |
| unitFeatures: | Balcony/Deck/Patio, Central Vacuum, French Doors, Insulated Windows, Jetted/Soaking Tub, Primary Bath, Sprinkler System |
| bathsFullMain: | 1 |
| busLineNearby: | yes |
| entryLocation: | Main |
| structureType: | Multi Family |
| buyerFinancing: | Cash |
| elevationUnits: | Feet |
| buyerOfficeName: | COMPASS |
| livingAreaUnits: | Square Feet |
| seniorExemption: | no |
| storageLocation: | Floor P1 |
| taxAnnualAmount: | 6278 |
| waterHeaterType: | Electric |
| windowCoverings: | Roller Shades and Bamboo Shades |
| applianceHookups: | Cooking-Electric, Dryer-Electric, Ice Maker, Washer |
| bedroomsPossible: | 1 |
| elementarySchool: | Buyer To Verify |
| mlsLotSizeSource: | Realist |
| remodeledUpdated: | yes |
| sellerDisclosure: | Provided |
| buildingAreaTotal: | 1302 |
| buildingAreaUnits: | Square Feet |
| floorNumberOfUnit: | 1004 |
| mainLevelBedrooms: | 1 |
| specialAssessment: | no |
| appliancesIncluded: | Dishwasher, Dryer, Garbage Disposal, Microwave, Refrigerator, See Remarks, Stove/Range, Washer |
| heatingCoolingType: | Central A/C, Forced Air, Radiant |
| constructionMethods: | Steel & Concrete |
| firstRightOfRefusal: | no |
| parkingSpaceNumbers: | 445 |
| powerProductionType: | Electric |
| waterHeaterLocation: | Hall Closet |
| allowedUseCaseGroups: | IDX |
| greenEnergyEfficient: | Insulated Windows |
| middleOrJuniorSchool: | Buyer To Verify |
| projectApprovedByFha: | yes |
| unitsInBuildingTotal: | 76 |
| bathsThreeQuarterMain: | 1 |
| associationFeeIncludes: | Common Area Maintenance, Concierge, Earthquake Insurance, Garbage, Sewer, Snow Removal, Water |
| commonPropertyFeatures: | Athletic Court, Club Houses, Elevator, Exercise Room, Fire Sprinklers, Game/Rec Rm, Garden Space, Gated Entry, High Speed Int Avail, Hot Tub, Lobby Entrance, Pool-Indoor, Rooftop Deck, Sauna |
| cumulativeDaysOnMarket: | 43 |
| mlsSquareFootageSource: | Realist |
| associationFeeFrequency: | Monthly |
| calculatedSquareFootage: | 1302 |
| preliminaryTitleOrdered: | yes |
| numberOfUnitsInCommunity: | 76 |
| specialListingConditions: | None |

