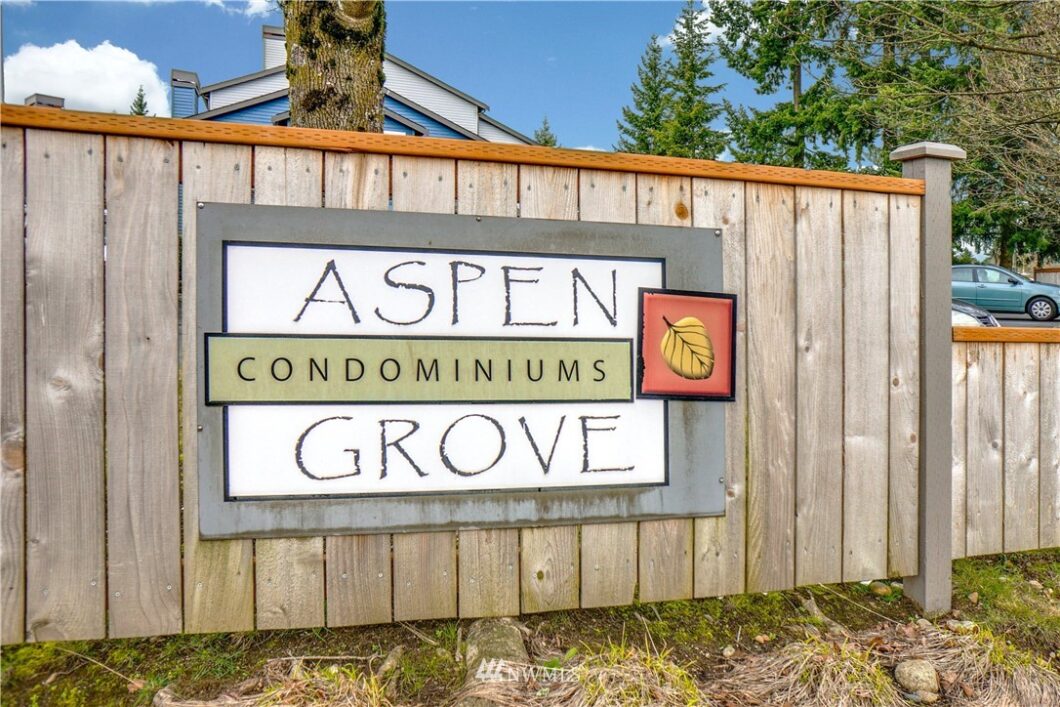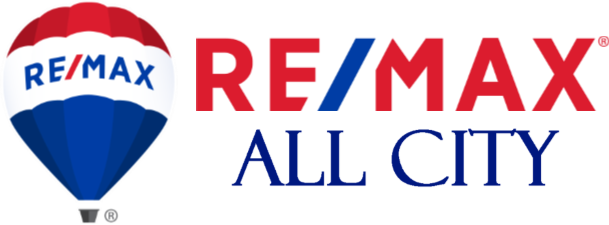
Quit paying rent and build equity in this Aspen Grove 2 Bedroom, 1.75 Bath condominium w/private garage + deeded parking in front of unit. Located in the East Hill neighborhood of Kent, minutes away from shopping, parks, schools, trails, public transit and freeways. The condo features a spacious living room, wood burning fireplace, covered patio, kitchen w/eating bar, dining room, large primary bedroom with walk-in closet + 3/4 bath. There is a second bedroom, full bath, & laundry closet. Freshly painted and new carpeting. Community amenities include clubhouse, rec room, outdoor pool & playground. Major reclad upgrades underway: vinyl siding, windows, & patio doors; Completion March 2022. Seller to pay off special assessment at closing.
View full listing details| Price: | $289,950 |
| Address: | 26335 116th Avenue SE H-103 |
| City: | Kent |
| County: | King |
| State: | Washington |
| Subdivision: | East Hill |
| MLS: | 1886940 |
| Lot Square Feet: | 0 acres |
| Bedrooms: | 2 |
| Bathrooms: | 2 |
| Half Bathrooms: | 1 |
| coOp: | no |
| levels: | One |
| offers: | Seller will review offers on Offer Review Date (may review/accept sooner) |
| taxYear: | 2021 |
| saleType: | MLS |
| bathrooms: | 1.75 |
| furnished: | Unfurnished |
| styleCode: | 30 - Condo (1 Level) |
| possession: | Closing |
| showMapLink: | yes |
| buildingName: | Aspen Grove |
| dwellingType: | Attached |
| lotSizeUnits: | Square Feet |
| onMarketDate: | 2022-02-09T00:00:00+00:00 |
| unitFeatures: | Ground Floor, Insulated Windows, Primary Bath, Sprinkler System, Walk-in Closet, Yard |
| bathsFullMain: | 1 |
| busLineNearby: | yes |
| entryLocation: | Main |
| structureType: | Multi Family |
| buyerFinancing: | Cash |
| elevationUnits: | Feet |
| fireplacesMain: | 1 |
| buyerOfficeName: | RE/MAX Metro Realty, Inc. |
| leasedEquipment: | No |
| livingAreaUnits: | Square Feet |
| seniorExemption: | no |
| storageLocation: | Off Patio |
| taxAnnualAmount: | 2622 |
| waterHeaterType: | Elect |
| windowCoverings: | Stay |
| applianceHookups: | Cooking-Electric, Dryer-Electric, Washer |
| bedroomsPossible: | 2 |
| mlsLotSizeSource: | KCR |
| remodeledUpdated: | yes |
| sellerDisclosure: | Provided |
| buildingAreaTotal: | 956 |
| buildingAreaUnits: | Square Feet |
| floorNumberOfUnit: | 1 |
| mainLevelBedrooms: | 2 |
| specialAssessment: | yes |
| appliancesIncluded: | Dishwasher, Dryer, Garbage Disposal, Microwave, Refrigerator, Stove/Range, Washer |
| heatingCoolingType: | Baseboard, Wall |
| parkingSpaceNumbers: | 152, Garage 46 |
| powerProductionType: | Electric |
| waterHeaterLocation: | Closet |
| greenEnergyEfficient: | Insulated Windows |
| numberOfAccessStairs: | 4 |
| projectApprovedByFha: | no |
| bathsThreeQuarterMain: | 1 |
| associationFeeIncludes: | Common Area Maintenance, Garbage |
| commonPropertyFeatures: | Club Houses, Game/Rec Rm, Outside Entry, Pool-Outdoor |
| cumulativeDaysOnMarket: | 5 |
| mlsSquareFootageSource: | KCR |
| associationFeeFrequency: | Monthly |
| calculatedSquareFootage: | 956 |
| preliminaryTitleOrdered: | yes |
| specialAssessmentAmount: | 46668 |
| numberOfUnitsInCommunity: | 96 |
| specialListingConditions: | None |

