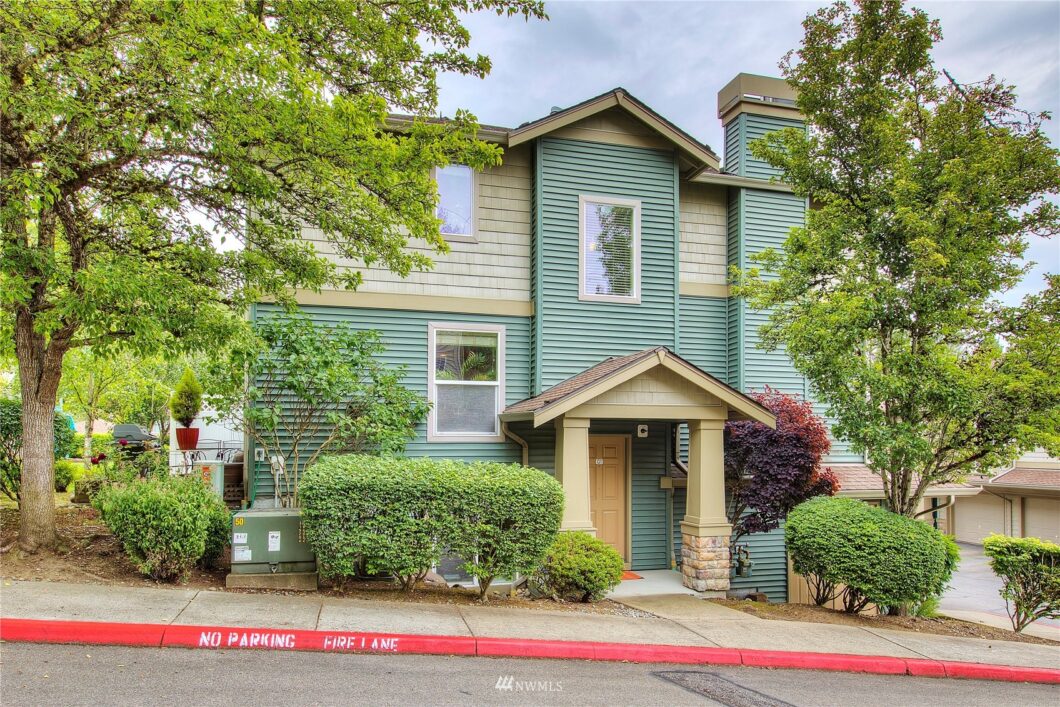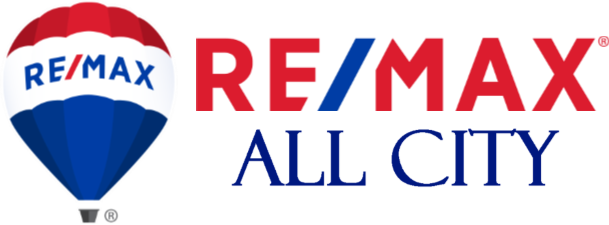
Don’t miss this beautiful End-Unit Townhome condo that lives like a house. This home has 4 bedrooms/2.5baths with 1871 sq ft. There is a 2-car garage and a patio that opens onto the beautiful common space. Main Level has a spacious kitchen has beautiful refinished hardwood floors, breakfast bar, opens to dining room & patio. The roomy living room has newer carpeting, cozy fireplace. There is a 1/2 bath & laundry on the main level. Upstairs Primary Suite with updated attached bath with beautiful walk-in shower & walk-in closet, 2 more bedrooms & full bath. The Lower level has a bedroom, 2 car garage & utility room. Great location, easy to get to Sounder Train, Light Rail, Freeways, Airport. Shopping close by in Tukwila, Kent, Des Moines!
View full listing details| Price: | $475,000 |
| Address: | 21507 42nd Avenue S G1 |
| City: | SeaTac |
| County: | King |
| State: | Washington |
| Subdivision: | SeaTac |
| MLS: | 1952574 |
| Lot Square Feet: | 0 acres |
| Bedrooms: | 4 |
| Bathrooms: | 3 |
| Half Bathrooms: | 1 |
| coOp: | no |
| levels: | Three Or More |
| offers: | Seller intends to review offers upon receipt |
| taxYear: | 2022 |
| saleType: | MLS |
| bathrooms: | 2.5 |
| furnished: | Unfurnished |
| styleCode: | 34 - Condo (3 Levels) |
| highSchool: | Buyer To Verify |
| possession: | Closing |
| showMapLink: | yes |
| buildingName: | River Ridge |
| dwellingType: | Attached |
| lotSizeUnits: | Square Feet |
| onMarketDate: | 2022-06-17T00:00:00+00:00 |
| unitFeatures: | Balcony/Deck/Patio, End Unit, Insulated Windows, Primary Bath, Sprinkler System, Vaulted Ceilings, Walk-in Closet |
| bathsHalfMain: | 1 |
| bedroomsLower: | 1 |
| bedroomsUpper: | 3 |
| busLineNearby: | yes |
| entryLocation: | Split |
| structureType: | Multi Family |
| bathsFullUpper: | 2 |
| buyerFinancing: | Conventional |
| elevationUnits: | Feet |
| fireplacesMain: | 1 |
| buyerOfficeName: | Every Door Real Estate |
| livingAreaUnits: | Square Feet |
| seniorExemption: | no |
| taxAnnualAmount: | 4875 |
| windowCoverings: | YES |
| applianceHookups: | Cooking-Electric, Dryer-Electric, Ice Maker, Washer |
| bedroomsPossible: | 4 |
| elementarySchool: | Buyer To Verify |
| remodeledUpdated: | yes |
| sellerDisclosure: | Provided |
| buildingAreaTotal: | 1871 |
| buildingAreaUnits: | Square Feet |
| specialAssessment: | no |
| appliancesIncluded: | Dishwasher, Dryer, Garbage Disposal, Microwave, Refrigerator, Stove/Range, Washer |
| heatingCoolingType: | Forced Air |
| yearBuiltEffective: | 2004 |
| powerProductionType: | Electric |
| waterHeaterLocation: | Utility Room 1st Floor |
| greenEnergyEfficient: | Insulated Windows |
| middleOrJuniorSchool: | Buyer To Verify |
| numberOfAccessStairs: | 20 |
| associationFeeIncludes: | Common Area Maintenance, Lawn Service, Road Maintenance |
| commonPropertyFeatures: | Athletic Court, Cable TV, Fire Sprinklers, High Speed Int Avail, Outside Entry, Playground |
| cumulativeDaysOnMarket: | 14 |
| mlsSquareFootageSource: | Public Records |
| associationFeeFrequency: | Monthly |
| calculatedSquareFootage: | 1871 |
| preliminaryTitleOrdered: | yes |
| effectiveYearBuiltSource: | Public Records |
| numberOfUnitsInCommunity: | 67 |
| specialListingConditions: | None |

