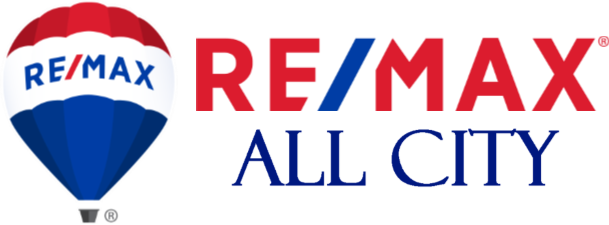
Welcome home to Sunset Valley Farms with A/C! Beautiful gourmet chef’s kitchen. Living room w/ bay windows & FP, vaulted ceilings, formal dining rm. Family rm w/ gas FP & door to deck off the eat-in kitchen. Spa-like primary bath w/ jetted tub & heated floors & large Walk-in closet. Spacious primary w/ private balcony overlooking the amazing back yard. 3 additional large bedrooms & main floor office. New interior & exterior paint & gutters. 3 car oversized garage & lots of parking. 2 Entertaining Trex decks, all on a level shy acre of sun filled gardens w/ territorial views & seasonal creek at back of property. Beautiful, landscaped yard. Desirable Issaquah schools. Please visit www.svfhoa.org to find out more about this great neighborhood.
View full listing details| Price: | $1,250,000 |
| Address: | 20628 SE 136th Street |
| City: | Issaquah |
| County: | King |
| State: | Washington |
| Subdivision: | Issaquah |
| MLS: | 1953653 |
| Square Feet: | 3,150 |
| Acres: | 0.696 |
| Lot Square Feet: | 0.696 acres |
| Bedrooms: | 4 |
| Bathrooms: | 3 |
| Half Bathrooms: | 1 |
| levels: | Multi/Split |
| offers: | Seller will review offers on Offer Review Date (may review/accept sooner) |
| taxYear: | 2022 |
| saleType: | MLS |
| bathrooms: | 2.5 |
| furnished: | Unfurnished |
| lotNumber: | 18 |
| styleCode: | 15 - Multi Level |
| highSchool: | Liberty Snr High |
| possession: | Closing |
| topography: | Level |
| vegetation: | Fruit Trees, Garden Space |
| showMapLink: | yes |
| buildingName: | Sunset Valley Farms |
| lotSizeUnits: | Square Feet |
| powerCompany: | PSE |
| sewerCompany: | Septic |
| siteFeatures: | Cable TV, Deck, High Speed Internet, Patio, RV Parking |
| waterCompany: | Water District #90 |
| bathsHalfMain: | 1 |
| bedroomsUpper: | 4 |
| busLineNearby: | yes |
| coveredSpaces: | 3 |
| entryLocation: | Main |
| structureType: | House |
| bathsFullUpper: | 2 |
| buyerFinancing: | Conventional |
| elevationUnits: | Feet |
| fireplacesMain: | 1 |
| buyerOfficeName: | METROPOLIST |
| fireplacesLower: | 1 |
| livingAreaUnits: | Square Feet |
| seniorExemption: | no |
| taxAnnualAmount: | 11418 |
| waterHeaterType: | Gas |
| bedroomsPossible: | 4 |
| elementarySchool: | Maple Hills Elem |
| mlsLotSizeSource: | Public Records |
| sellerDisclosure: | Exempt |
| buildingAreaTotal: | 3150 |
| buildingAreaUnits: | Square Feet |
| zoningDescription: | RA-5 |
| appliancesIncluded: | Dishwasher, Double Oven, Dryer, Garbage Disposal, Refrigerator, Stove/Range, Washer |
| heatingCoolingType: | Forced Air |
| yearBuiltEffective: | 1989 |
| zoningJurisdiction: | County |
| buildingInformation: | Built On Lot |
| firstRightOfRefusal: | no |
| powerProductionType: | Natural Gas |
| waterHeaterLocation: | Closet |
| middleOrJuniorSchool: | Maywood Mid |
| mlsSquareFootageSource: | Public Records |
| associationFeeFrequency: | Monthly |
| calculatedSquareFootage: | 3150 |
| preliminaryTitleOrdered: | yes |
| effectiveYearBuiltSource: | Public Records |
| specialListingConditions: | None |

