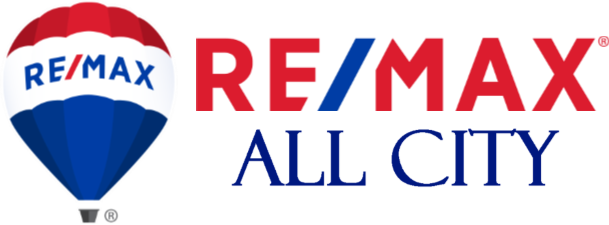
This lovely CUL-DE-SAC home welcomes you with wonderful views of Puget Sound and the Olympics & AC! This spacious home has 4 bedrooms & 3 bathrooms. Recent updates include paint, flooring, some windows & doors, bathrooms & lower kitchen. The floorplan is like 2 homes in 1. There is the upper floor with 2 beds/2baths, kitchen, living room with fireplace & views from the wall of windows & deck, spacious kitchen w/double ovens. The lower floor includes a family room with a gas fireplace. The lower level can either be a fully equipped 2 bdrm/1 bath apartment (or 1 bed/1bath) w/separate entrance, 2nd kitchen, 2nd laundry, living/dining area. Perfect for a MIL apt or Air BnB unit! Don’t miss the detached STUDIO and room and set up for RV Parking.
View full listing details| Price: | $899,950 |
| Address: | 18225 3rd Place SW |
| City: | Normandy Park |
| County: | King |
| State: | Washington |
| Subdivision: | Normandy Park |
| MLS: | 1821915 |
| Square Feet: | 2,820 |
| Acres: | 0.214 |
| Lot Square Feet: | 0.214 acres |
| Bedrooms: | 4 |
| Bathrooms: | 3 |
| Half Bathrooms: | 1 |
| levels: | One |
| offers: | Seller intends to review offers upon receipt |
| taxYear: | 2021 |
| saleType: | MLS |
| bathrooms: | 2.75 |
| furnished: | Unfurnished |
| lotNumber: | 10 |
| styleCode: | 16 - 1 Story w/Bsmnt. |
| highSchool: | Buyer To Verify |
| possession: | Closing |
| topography: | Level |
| parkingType: | Driveway Parking,Off Street |
| showMapLink: | yes |
| buildingName: | Normandy View Ridge Add |
| lotSizeUnits: | Square Feet |
| onMarketDate: | 2021-08-12T00:00:00+00:00 |
| powerCompany: | PSE |
| sewerCompany: | Southwest Suburban |
| siteFeatures: | Cable TV, Deck, Fenced-Partially, Gas Available, Outbuildings, Patio, RV Parking |
| waterCompany: | Highline |
| bathsFullMain: | 1 |
| bedroomsLower: | 2 |
| busLineNearby: | yes |
| entryLocation: | Main |
| structureType: | House |
| bathsFullLower: | 1 |
| buyerFinancing: | Conventional |
| elevationUnits: | Feet |
| fireplacesMain: | 1 |
| buyerOfficeName: | Windermere Bellevue Commons |
| fireplacesLower: | 1 |
| livingAreaUnits: | Square Feet |
| seniorExemption: | no |
| taxAnnualAmount: | 7042 |
| waterHeaterType: | Gas |
| bedroomsPossible: | 4 |
| elementarySchool: | Marvista Elem |
| mlsLotSizeSource: | KCR |
| sellerDisclosure: | Provided |
| buildingAreaTotal: | 2820 |
| buildingAreaUnits: | Square Feet |
| mainLevelBedrooms: | 2 |
| propertyCondition: | Good |
| appliancesIncluded: | Dishwasher, Double Oven, Dryer, Garbage Disposal, Range/Oven, Refrigerator, See Remarks, Washer |
| heatingCoolingType: | Ductless HP-Mini Split, Forced Air |
| yearBuiltEffective: | 1968 |
| buildingInformation: | Built On Lot |
| firstRightOfRefusal: | no |
| powerProductionType: | Electric, Natural Gas |
| waterHeaterLocation: | Closet |
| middleOrJuniorSchool: | Buyer To Verify |
| bathsThreeQuarterMain: | 1 |
| cumulativeDaysOnMarket: | 6 |
| mlsSquareFootageSource: | Public Records |
| calculatedSquareFootage: | 2820 |
| preliminaryTitleOrdered: | yes |
| effectiveYearBuiltSource: | Public Records |
| specialListingConditions: | None |

