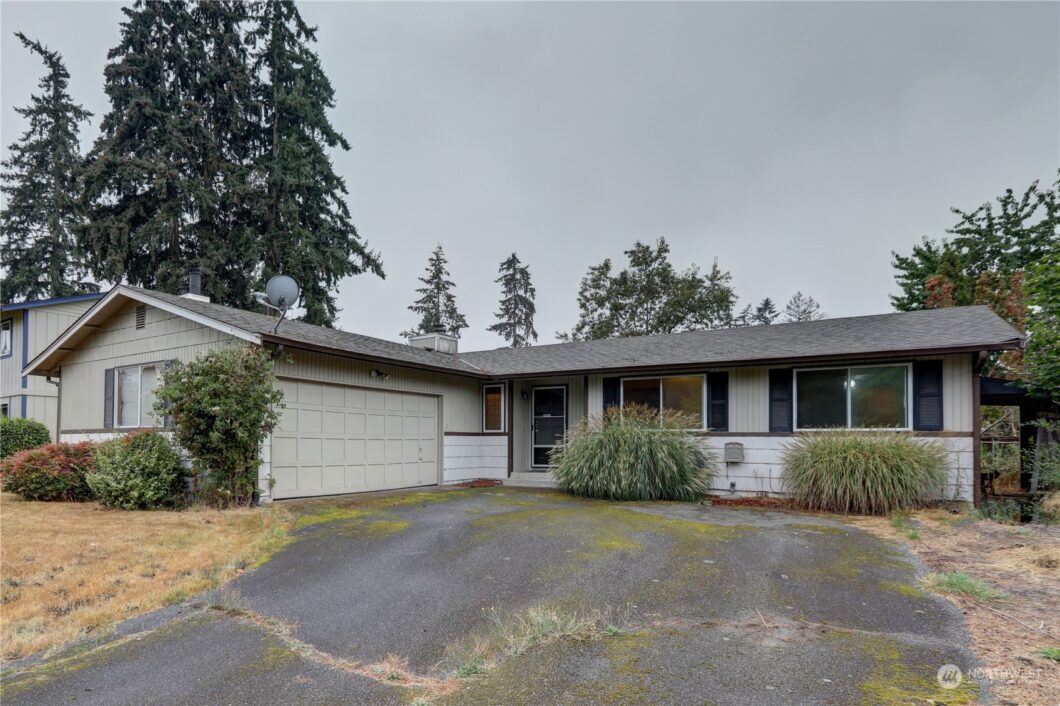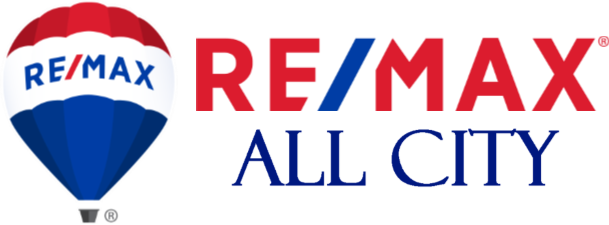
Enter and you will see this home has great flow for living, entertaining and just relaxing. Solid 3 bedroom 2 bathroom home w/versatile floor plan boasting 1,491 of useable square feet. Main living features a wood burning fireplace w/brick façade, casual dining area looking out to fenced backyard. Walk through kitchen with tile counters, floors & beautiful garden window. Eating bar off kitchen leads to formal dining or 2nd family room. Large laundry area w/adjoining room for home office or work at home room. Main full bath has been updated with tile shower/tub surround. 3/4 bath off of Primary bedroom. Some new molding and interior doors. Home sits back from road and up on the 7500 Sq Ft lot. 1 car garage too. A little sweat = Equity
View full listing details| Price: | $359,950 |
| Address: | 16910 21st Avenue E |
| City: | Spanaway |
| County: | Pierce |
| State: | Washington |
| Zip Code: | 98387 |
| Subdivision: | Spanaway |
| MLS: | 2003789 |
| Year Built: | 1979 |
| Square Feet: | 1,491 |
| Acres: | 0.172 |
| Lot Square Feet: | 0.172 acres |
| Bedrooms: | 3 |
| Bathrooms: | 2 |
| Half Bathrooms: | 1 |
| appliances: | Dishwasher, Dryer, Refrigerator, Stove/Range, Washer |
| appliancesIncluded: | Dishwasher, Dryer, Refrigerator, Stove/Range, Washer |
| attachedGarageYN: | yes |
| basement: | None |
| bathrooms: | 1.75 |
| bathsFullMain: | 1 |
| bathsThreeQuarterMain: | 1 |
| bedroomsPossible: | 3 |
| block: | 9 |
| buildingAreaTotal: | 1491 |
| buildingAreaUnits: | Square Feet |
| buildingInformation: | Built On Lot |
| buildingName: | Denney |
| calculatedSquareFootage: | 1491 |
| country: | US |
| coveredSpaces: | 1 |
| effectiveYearBuiltSource: | Public Records |
| elementarySchool: | Evergreen Elem |
| elevationUnits: | Feet |
| entryLocation: | Main |
| exteriorFeatures: | Wood Products |
| fireplaceFeatures: | Wood Burning |
| fireplacesMain: | 1 |
| fireplacesTotal: | 1 |
| firstRightOfRefusal: | no |
| flooring: | Ceramic Tile, Vinyl, Carpet |
| foundationDetails: | Poured Concrete |
| furnished: | Unfurnished |
| garageSpaces: | 1 |
| heatingCoolingType: | Baseboard |
| highSchool: | Spanaway Lake High |
| highSchoolDistrict: | Bethel |
| inclusions: | Dishwasher, Dryer, Refrigerator, StoveRange, Washer |
| interiorFeatures: | Ceramic Tile, Wall to Wall Carpet, Bath Off Primary, Ceiling Fan(s), Double Pane/Storm Window, Dining Room, Walk-In Pantry, Walk-In Closet(s), Water Heater |
| levels: | One |
| livingArea: | 1491 |
| livingAreaUnits: | Square Feet |
| lotFeatures: | Paved |
| lotNumber: | 31 |
| lotSizeDimensions: | 100X75X99X75 |
| lotSizeSquareFeet: | 7500 |
| lotSizeUnits: | Square Feet |
| mainLevelBedrooms: | 3 |
| middleOrJuniorSchool: | Cedarcrest Jnr High |
| mlsAreaMajor: | 99 - Spanaway |
| mlsLotSizeSource: | Realist |
| mlsSquareFootageSource: | Realist |
| mlsStatus: | Active |
| offers: | Seller intends to review offers upon receipt |
| parkingFeatures: | Attached Garage |
| parkingTotal: | 1 |
| possession: | Closing |
| powerCompany: | Tacoma Power |
| powerProductionType: | Electric |
| preliminaryTitleOrdered: | yes |
| propertyCondition: | Average |
| roof: | Composition |
| saleType: | MLS |
| sellerDisclosure: | Exempt |
| seniorExemption: | no |
| sewer: | Septic Tank |
| showMapLink: | yes |
| specialListingConditions: | None |
| structureType: | House |
| styleCode: | 10 - 1 Story |
| taxAnnualAmount: | 3944 |
| taxYear: | 2022 |
| utilities: | Septic System, Electricity Available |
| waterCompany: | Spanaway Water |
| waterHeaterLocation: | Garage |
| waterHeaterType: | Electric |
| waterSource: | Public |
| waterfrontYN: | no |
| yearBuiltEffective: | 1979 |
| zoningDescription: | C95 |
| zoningJurisdiction: | City |















