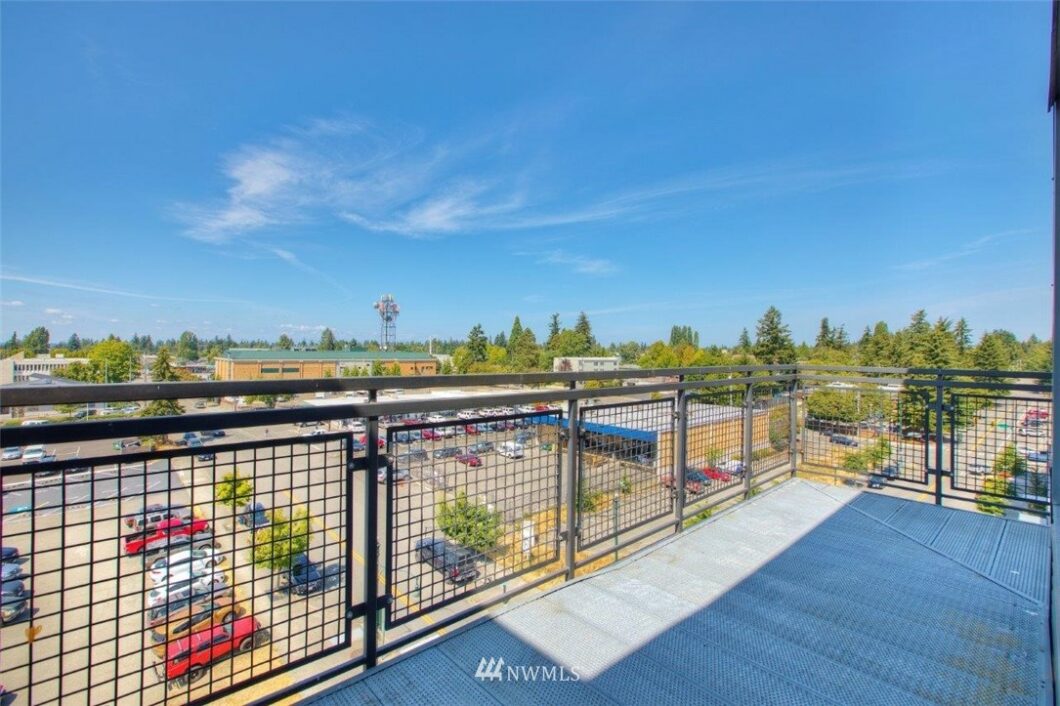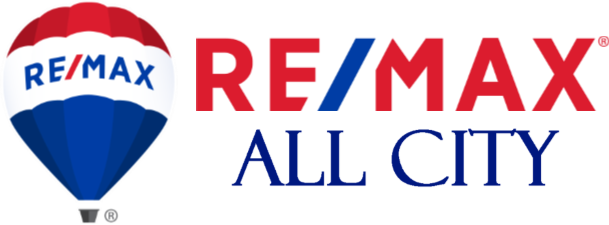
Don’t Miss Top Floor, Corner Unit has wonderful West Facing Views for amazing sunsets & Olympic Mountian views. Perfect In-Town Living, with a 94 Walk Score! Open layout w/2 beds & 1.75 baths. Fresh paint & beautiful brand new LVP flooring throughout. The front door is just steps away from the elevators for super easy access from the garage parking space. There is a gas fireplace & Range. This unit is ADA accessible. Parking steps from the elevator. Don’t miss the Community Features: Roof-Top Garden Patio/Pea Patch, West Facing FirePit area, Community Meeting & Event Room, BBQ/Picnic area, Serene Interior Courtyard, Exercise Room. Walk to parks, shops, restaurants, Burien Bus Transit center. Minutes to Airport, Light Rail, and Freeways!
View full listing details| Price: | $475,000 |
| Address: | 15100 6th Avenue SW 728 |
| City: | Burien |
| County: | King |
| State: | Washington |
| Subdivision: | Downtown Burien |
| MLS: | 1697490 |
| Acres: | 1.503 |
| Lot Square Feet: | 1.503 acres |
| Bedrooms: | 2 |
| Bathrooms: | 2 |
| Half Bathrooms: | 1 |
| coOp: | no |
| levels: | One |
| offers: | Seller intends to review offers upon receipt |
| taxYear: | 2021 |
| saleType: | MLS |
| bathrooms: | 1.75 |
| furnished: | Unfurnished |
| storageNo: | Closet/Cage |
| styleCode: | 30 - Condo (1 Level) |
| highSchool: | Buyer To Verify |
| possession: | Closing |
| parkingType: | Common Garage |
| showMapLink: | yes |
| buildingName: | Burien Town Square |
| dwellingType: | Attached |
| lotSizeUnits: | Square Feet |
| unitFeatures: | Balcony/Deck/Patio, End Unit, Jetted/Soaking Tub, Master Bath, Top Floor, Walk-in Closet |
| bathsFullMain: | 1 |
| busLineNearby: | yes |
| entryLocation: | Main |
| structureType: | Multi Family |
| buyerFinancing: | Other |
| elevationUnits: | Feet |
| fireplacesMain: | 1 |
| buyerOfficeName: | Windermere Real Estate Co. |
| livingAreaUnits: | Square Feet |
| seniorExemption: | no |
| storageLocation: | Garage |
| taxAnnualAmount: | 5849 |
| waterHeaterType: | Central Gas |
| windowCoverings: | Blinds Included |
| applianceHookups: | Cooking-Gas, Dryer-Electric, Ice Maker, Washer |
| bedroomsPossible: | 2 |
| elementarySchool: | Buyer To Verify |
| mlsLotSizeSource: | KCR |
| remodeledUpdated: | yes |
| sellerDisclosure: | Exempt |
| buildingAreaTotal: | 1243 |
| buildingAreaUnits: | Square Feet |
| floorNumberOfUnit: | 7 |
| mainLevelBedrooms: | 2 |
| specialAssessment: | no |
| appliancesIncluded: | Dishwasher, Dryer, Garbage Disposal, Range/Oven, Refrigerator, Washer |
| heatingCoolingType: | Wall |
| yearBuiltEffective: | 2009 |
| constructionMethods: | Double Wall, Post & Beam |
| firstRightOfRefusal: | no |
| parkingSpaceNumbers: | 4A |
| powerProductionType: | Electric, Natural Gas |
| waterHeaterLocation: | Basement |
| greenEnergyEfficient: | Double Wall |
| middleOrJuniorSchool: | Buyer To Verify |
| projectApprovedByFha: | no |
| unitsInBuildingTotal: | 125 |
| bathsThreeQuarterMain: | 1 |
| associationFeeIncludes: | Central Hot Water, Common Area Maintenance, Earthquake Ins., Garbage, Gas, Water/Sewer |
| commonPropertyFeatures: | Cable TV, Club Houses, Elevator, Exercise Room, Fire Sprinklers, Garden Space, Gated Entry, High Speed Int Avail, Lobby Entrance, Outside Entry, Rooftop Deck, Security Gate |
| mlsSquareFootageSource: | KCR |
| associationFeeFrequency: | Monthly |
| calculatedSquareFootage: | 1243 |
| preliminaryTitleOrdered: | yes |
| effectiveYearBuiltSource: | Public Records |
| numberOfUnitsInCommunity: | 125 |
| specialListingConditions: | None |
| virtualTourUrlUnbranded2: | https://rem.ax/3ahVqsG |

