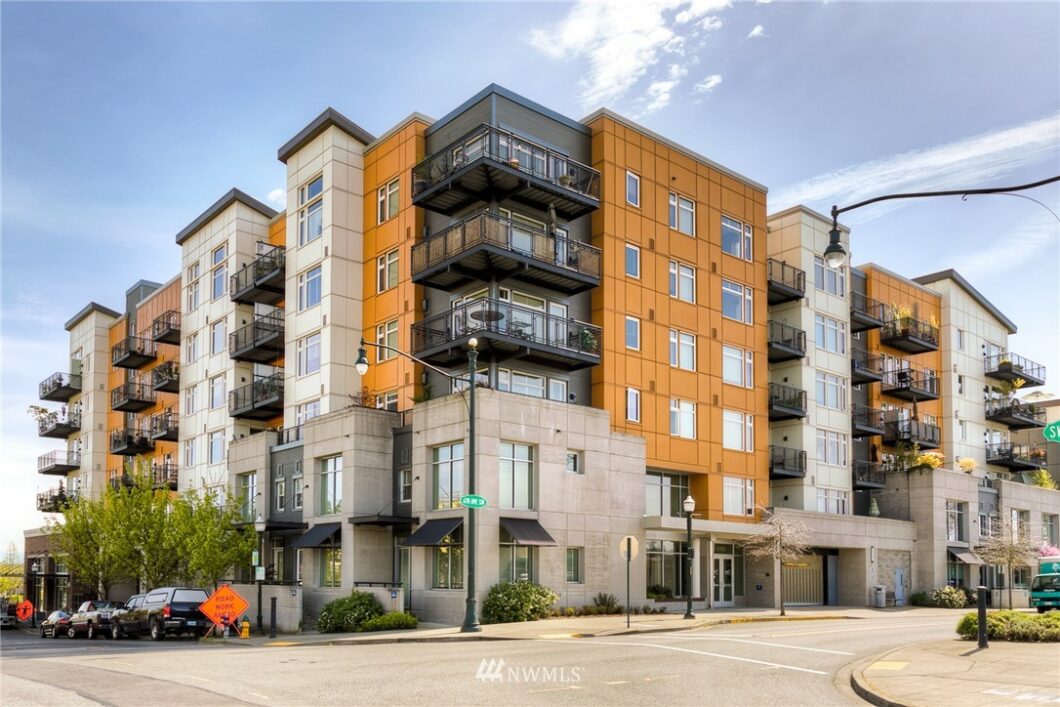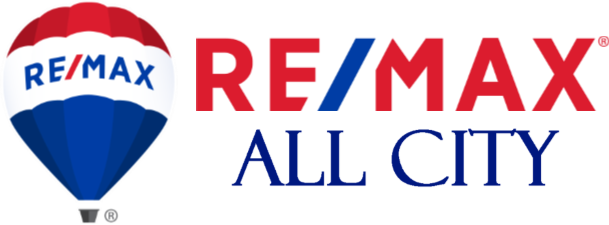
Beautiful contemporary townhome in downtown Burien. Spacious home with high ceilings, custom paint & new Luxury Vinyl Plank Flooring, and custom blinds throughout. The main floor is your entertaining space with an open concept kitchen/dining/living room area, a den/office area & 1/2 bath. Upstairs has two full suites. One features a luxurious soaking tub in the bath, the other features a bedroom that fits a King Bed, a bath with dual sinks, & a stunning walk-in shower. The building features 2 gas BBQs, a Firepit area, Gym, a Community Room, Roof Top Pea Patch. 94 Walk Score! Walk to Old Burien, Transit Center, banking, shopping, great restaurants, library! Close to SeaTac airport, freeways & light rail in Tukwila.
View full listing details| Price: | $525,000 |
| Address: | 15100 6th Avenue SW 337 |
| City: | Burien |
| County: | King |
| State: | Washington |
| Subdivision: | Downtown Burien |
| MLS: | 1757297 |
| Acres: | 1.503 |
| Lot Square Feet: | 1.503 acres |
| Bedrooms: | 2 |
| Bathrooms: | 3 |
| Half Bathrooms: | 1 |
| coOp: | no |
| levels: | Multi/Split |
| offers: | Seller intends to review offers upon receipt |
| taxYear: | 2021 |
| saleType: | MLS |
| bathrooms: | 2.5 |
| furnished: | Unfurnished |
| storageNo: | Parking Space Cage |
| styleCode: | 32 - Townhouse |
| possession: | Closing |
| parkingType: | Common Garage |
| showMapLink: | yes |
| buildingName: | Burien Town Square |
| dwellingType: | Attached |
| lotSizeUnits: | Square Feet |
| unitFeatures: | Balcony/Deck/Patio, Master Bath |
| bathsHalfMain: | 1 |
| bedroomsUpper: | 2 |
| busLineNearby: | yes |
| entryLocation: | Main |
| structureType: | Townhouse |
| bathsFullUpper: | 2 |
| buyerFinancing: | Conventional |
| elevationUnits: | Feet |
| buyerOfficeName: | Windermere R.E. Shoreline |
| leasedEquipment: | NONE |
| livingAreaUnits: | Square Feet |
| seniorExemption: | no |
| storageLocation: | Parking Space |
| taxAnnualAmount: | 6230 |
| waterHeaterType: | Common Boiler |
| windowCoverings: | Custom Blinds |
| applianceHookups: | Cooking-Gas, Dryer-Electric, Ice Maker, Washer |
| bedroomsPossible: | 2 |
| mlsLotSizeSource: | Public Records |
| sellerDisclosure: | Provided |
| buildingAreaTotal: | 1479 |
| buildingAreaUnits: | Square Feet |
| floorNumberOfUnit: | 3 |
| appliancesIncluded: | Dishwasher, Dryer, Garbage Disposal, Microwave, Range/Oven, Refrigerator, Washer |
| heatingCoolingType: | Wall |
| yearBuiltEffective: | 2009 |
| constructionMethods: | Double Wall, Steel & Concrete |
| firstRightOfRefusal: | no |
| parkingSpaceNumbers: | 257 |
| powerProductionType: | Electric, Natural Gas |
| waterHeaterLocation: | Basement |
| greenEnergyEfficient: | Double Wall |
| projectApprovedByFha: | no |
| unitsInBuildingTotal: | 126 |
| associationFeeIncludes: | Central Hot Water, Common Area Maintenance, Earthquake Ins., Garbage, Gas, Security, Snow Removal, Water/Sewer |
| commonPropertyFeatures: | Cable TV, Club Houses, Elevator, Exercise Room, Fire Sprinklers, Garden Space, Gated Entry, High Speed Int Avail, Lobby Entrance, Outside Entry, Rooftop Deck |
| mlsSquareFootageSource: | Public Records |
| associationFeeFrequency: | Monthly |
| calculatedSquareFootage: | 1479 |
| preliminaryTitleOrdered: | yes |
| effectiveYearBuiltSource: | Public Records |
| numberOfUnitsInCommunity: | 126 |
| specialListingConditions: | See Remarks |

