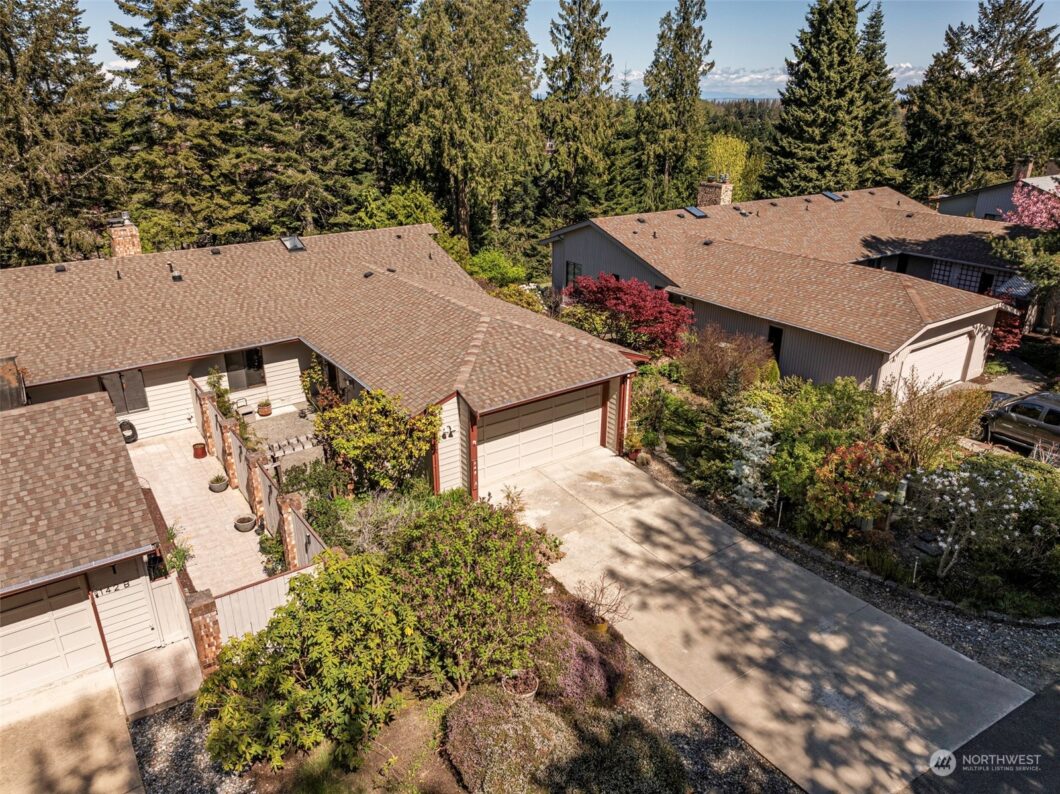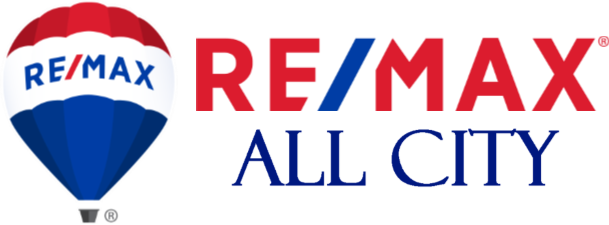
2 bedroom and 1.75 baths, along with an extra office and living area in the daylight basement, the home provides ample space for comfortable living and potential workspace. Situated in the sought-after Sunland Community, the home offers access to a range of amenities, including golf, tennis, pickleball, swimming pool and clubhouse facilities. Two car garage with space for a shop. New flooring and updated kitchen offer an entertainer’s home. Private deck with territorial views and private front patio. Mature plants and greenhouse for the gardener. RV parking/storage is also available for owners. Don’t miss out on the opportunity to be part of the Sunland Community.
View full listing details| Price: | $435,000 |
| Address: | 142 Hilltop Drive A |
| City: | Sequim |
| County: | Clallam |
| State: | Washington |
| Subdivision: | South Sunland |
| MLS: | 2221062 |
| Bedrooms: | 2 |
| Bathrooms: | 2 |
| Half Bathrooms: | 1 |
| levels: | Two |
| offers: | Seller intends to review offers upon receipt |
| taxYear: | 2024 |
| saleType: | MLS |
| viewFrom: | See Remarks,Unit |
| bathrooms: | 1.75 |
| styleCode: | 31 - Condo (2 Levels) |
| highSchool: | Buyer To Verify |
| possession: | Closing |
| showMapLink: | yes |
| buildingName: | Sunland Division No 7 |
| dwellingType: | Attached |
| onMarketDate: | 2024-04-18T00:00:00+00:00 |
| titleCompany: | Horizon Title Group |
| unitFeatures: | Balcony/Deck/Patio, End Unit, Ground Floor, Primary Bath, Skylights, Sprinkler System, Vaulted Ceilings |
| bathsFullMain: | 1 |
| entryLocation: | Main |
| structureType: | Multi Family |
| buyerFinancing: | Conventional |
| elevationUnits: | Feet |
| fireplacesMain: | 1 |
| buyerOfficeName: | Professional Rlty Srvcs Sequim |
| fireplacesLower: | 1 |
| livingAreaUnits: | Square Feet |
| numberOfShowers: | 2 |
| seniorExemption: | no |
| taxAnnualAmount: | 2715 |
| waterHeaterType: | Electric |
| applianceHookups: | Cooking-Electric, Cooking-Gas, Dryer-Electric, Ice Maker, Washer |
| bedroomsPossible: | 2 |
| elementarySchool: | Buyer To Verify |
| mlsLotSizeSource: | Realist |
| numberOfBathtubs: | 1 |
| sellerDisclosure: | Provided |
| buildingAreaTotal: | 1845 |
| buildingAreaUnits: | Square Feet |
| floorNumberOfUnit: | 1 |
| mainLevelBedrooms: | 2 |
| otherDuesOrFeesYN: | yes |
| specialAssessment: | no |
| appliancesIncluded: | Dishwasher(s), Dryer(s), Garbage Disposal, Microwave(s), Refrigerator(s), Stove(s)/Range(s), Washer(s) |
| constructionMethods: | Standard Frame |
| powerProductionType: | Electric |
| waterHeaterLocation: | Basement Utility Closet |
| allowedUseCaseGroups: | IDX |
| middleOrJuniorSchool: | Buyer To Verify |
| numberOfAccessStairs: | 1 |
| projectApprovedByFha: | no |
| unitsInBuildingTotal: | 2 |
| bathsThreeQuarterMain: | 1 |
| associationFeeIncludes: | Common Area Maintenance, Lawn Service, Road Maintenance, See Remarks, Snow Removal, Water |
| commonPropertyFeatures: | Athletic Court, Clubhouse, Golf Course, High Speed Int Avail, Pool-Outdoor, RV Parking, Trails |
| cumulativeDaysOnMarket: | 34 |
| mlsSquareFootageSource: | Realist |
| associationFeeFrequency: | Monthly |
| calculatedSquareFootage: | 1845 |
| preliminaryTitleOrdered: | yes |
| numberOfUnitsInCommunity: | 63 |
| specialListingConditions: | None |
| idxMustRemovePrimaryPhotoYN: | false |

