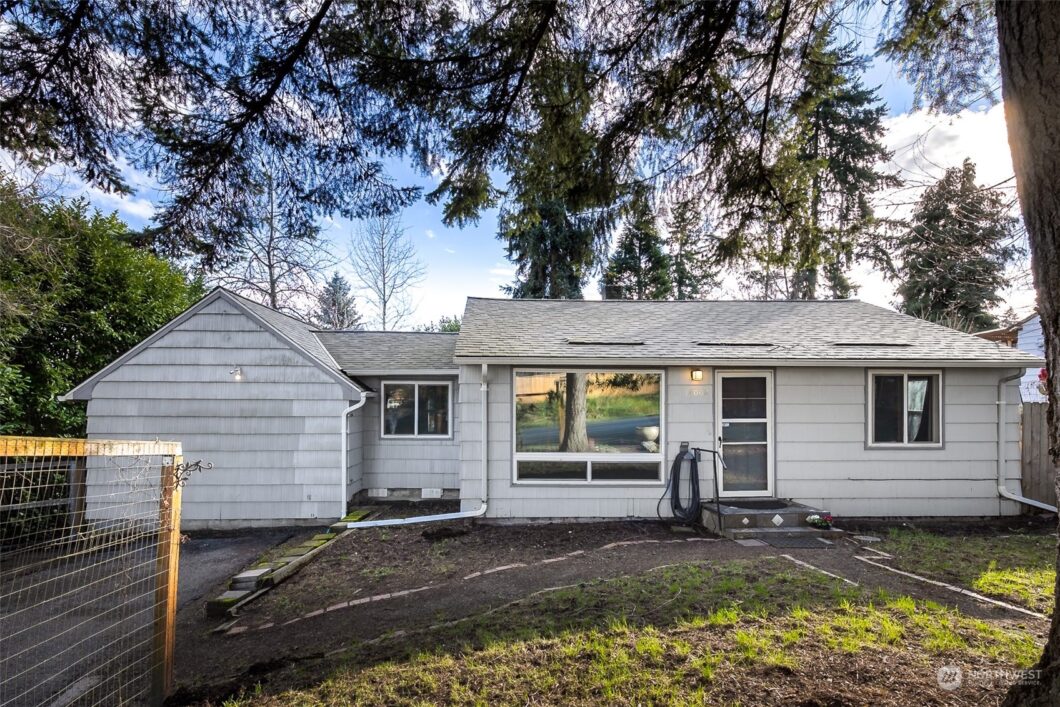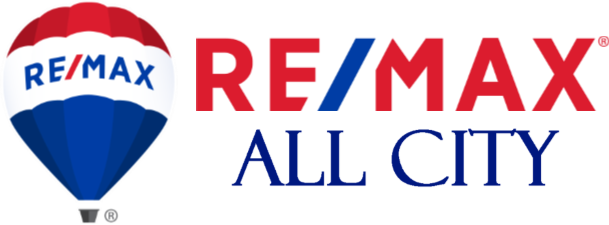
Super amenities and location situated on a corner lot with easy access to Seattle/Tacoma/Light Rail. New roof and water heater in 2022! Main floor includes 2 bedrooms plus a full bathroom, kitchen, dining, laundry. Downstairs flex ideal for primary bedroom with wall to wall closet/storage (Elfa system options!) or oversized media/remote work environment. Large deck off the dining room and fenced back yard with garden shed/tool storage. 1 GB Fiber Internet. Take advantage of the foodie options in downtown Burien plus parks and shopping.
View full listing details| Price: | $524,995 |
| Address: | 14002 8th Avenue S |
| City: | Burien |
| County: | King |
| State: | Washington |
| Zip Code: | 98168 |
| Subdivision: | Burien |
| MLS: | 2197317 |
| Year Built: | 1952 |
| Square Feet: | 1,200 |
| Acres: | 0.207 |
| Lot Square Feet: | 0.207 acres |
| Bedrooms: | 3 |
| Bathrooms: | 1 |
| roof: | Composition |
| view: | Territorial |
| sewer: | Septic Tank |
| levels: | Multi/Split |
| offers: | Seller intends to review offers upon receipt |
| cooling: | None |
| country: | US |
| heating: | Baseboard |
| taxYear: | 2024 |
| basement: | Finished |
| flooring: | Ceramic Tile, Vinyl Plank, Carpet |
| saleType: | MLS |
| bathrooms: | 1 |
| mlsStatus: | Active |
| styleCode: | 15 - Multi Level |
| appliances: | Dishwasher, Dryer, Microwave, Refrigerator, Stove/Range, Washer |
| highSchool: | Buyer To Verify |
| inclusions: | Dishwasher, Dryer, Microwave, Refrigerator, StoveRange, Washer, LeasedEquipment |
| livingArea: | 1200 |
| possession: | Closing |
| topography: | Level,PartialSlope |
| vegetation: | Garden Space |
| lotFeatures: | Corner Lot, Paved |
| showMapLink: | yes |
| waterSource: | Public |
| lotSizeUnits: | Square Feet |
| mlsAreaMajor: | 130 - Burien/Normandy Park |
| powerCompany: | Seattle City Light |
| sewerCompany: | Septic |
| siteFeatures: | Cable TV, Deck, Dog Run, Fenced-Partially, High Speed Internet, Outbuildings |
| titleCompany: | First American Order# 4134182. Mitchell Team |
| waterCompany: | Water District 20 |
| waterfrontYN: | no |
| bathsFullMain: | 1 |
| bedroomsLower: | 2 |
| busLineNearby: | yes |
| entryLocation: | Main |
| structureType: | House |
| elevationUnits: | Feet |
| leasedEquipment: | No |
| livingAreaUnits: | Square Feet |
| parkingFeatures: | Driveway, Off Street |
| seniorExemption: | no |
| taxAnnualAmount: | 4516 |
| waterHeaterType: | Electric |
| attachedGarageYN: | no |
| bedroomsPossible: | 3 |
| elementarySchool: | Buyer To Verify |
| exteriorFeatures: | Wood |
| interiorFeatures: | Ceramic Tile, Wall to Wall Carpet, Double Pane/Storm Window, Dining Room, High Tech Cabling, Walk-In Closet(s), Water Heater |
| mlsLotSizeSource: | Public Record |
| numberOfBathtubs: | 1 |
| sellerDisclosure: | Provided |
| buildingAreaTotal: | 1200 |
| buildingAreaUnits: | Square Feet |
| foundationDetails: | Poured Concrete |
| lotSizeSquareFeet: | 9000 |
| mainLevelBedrooms: | 1 |
| propertyCondition: | Good |
| appliancesIncluded: | Dishwasher, Dryer, Microwave, Refrigerator, Stove/Range, Washer |
| highSchoolDistrict: | Highline |
| yearBuiltEffective: | 2020 |
| buildingInformation: | Built On Lot |
| firstRightOfRefusal: | no |
| powerProductionType: | Electric |
| waterHeaterLocation: | Crawl Space |
| allowedUseCaseGroups: | IDX |
| middleOrJuniorSchool: | Buyer To Verify |
| mlsSquareFootageSource: | Public Record |
| calculatedSquareFootage: | 1200 |
| preliminaryTitleOrdered: | yes |
| effectiveYearBuiltSource: | See Remarks |
| specialListingConditions: | None |





























