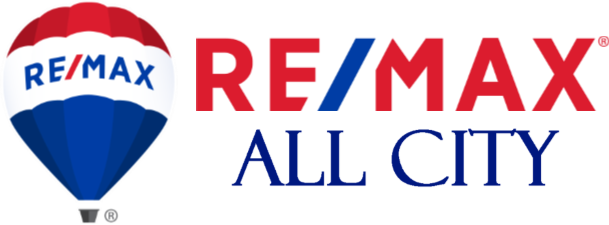
The comfort, convenience, location and privacy you deserve! This versatile home offers 4 bedrooms, office, hardwood floors, spacious living room w/fireplace, remodeled kitchen with custom counters & breakfast bar. The huge wrap around deck is ideal for relaxing or entertaining while the territorial and partial lake views will energize and inspire. Downstairs features a large family room w/fireplace, gaming area, wetbar w/beverage cooler, it’s EZ to convert to a 2nd kitchen! Another bedroom, office, bath and a “must see” walk-in shower complete the lower level. Outside an oversized covered patio overlooks the garden for restful, recharging moments. With a 3 car garage & extra parking there’s ample room for vehicles, hobbies & toys .
View full listing details| Price: | $1,100,000 |
| Address: | 11204 SE 76th Street |
| City: | Newcastle |
| County: | King |
| State: | Washington |
| Subdivision: | Newcastle |
| MLS: | 2025197 |
| Square Feet: | 2,950 |
| Acres: | 0.264 |
| Lot Square Feet: | 0.264 acres |
| Bedrooms: | 4 |
| Bathrooms: | 3 |
| Half Bathrooms: | 1 |
| levels: | One |
| offers: | Seller intends to review offers upon receipt |
| taxYear: | 2022 |
| saleType: | MLS |
| bathrooms: | 2.75 |
| furnished: | Unfurnished |
| styleCode: | 16 - 1 Story w/Bsmnt. |
| possession: | Closing |
| topography: | Level,PartialSlope |
| vegetation: | Garden Space |
| showMapLink: | yes |
| lotSizeUnits: | Square Feet |
| siteFeatures: | Deck, Fenced-Partially, Patio, RV Parking, Shop |
| bathsFullMain: | 1 |
| bedroomsLower: | 1 |
| coveredSpaces: | 3 |
| entryLocation: | Main |
| structureType: | House |
| bathsFullLower: | 1 |
| buyerFinancing: | Conventional |
| elevationUnits: | Feet |
| fireplacesMain: | 1 |
| buyerOfficeName: | COMPASS |
| fireplacesLower: | 1 |
| livingAreaUnits: | Square Feet |
| seniorExemption: | no |
| taxAnnualAmount: | 7597 |
| bedroomsPossible: | 4 |
| mlsLotSizeSource: | Realist |
| sellerDisclosure: | Provided |
| buildingAreaTotal: | 2950 |
| buildingAreaUnits: | Square Feet |
| mainLevelBedrooms: | 3 |
| propertyCondition: | Good |
| shortTermRentalYN: | no |
| appliancesIncluded: | Dishwasher, Dryer, Garbage Disposal, Microwave, Refrigerator, Stove/Range, Washer |
| yearBuiltEffective: | 1964 |
| zoningJurisdiction: | City |
| buildingInformation: | Built On Lot |
| firstRightOfRefusal: | no |
| powerProductionType: | Electric, Natural Gas |
| allowedUseCaseGroups: | IDX |
| bathsThreeQuarterMain: | 1 |
| mlsSquareFootageSource: | Realist |
| calculatedSquareFootage: | 2950 |
| preliminaryTitleOrdered: | yes |
| effectiveYearBuiltSource: | Public Records |
| specialListingConditions: | None |

